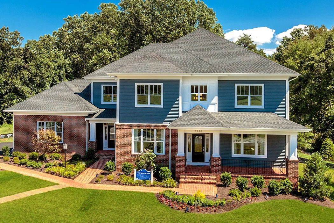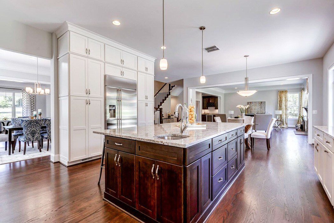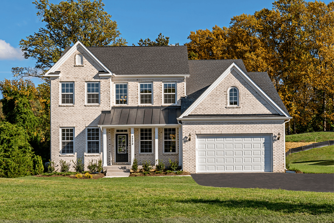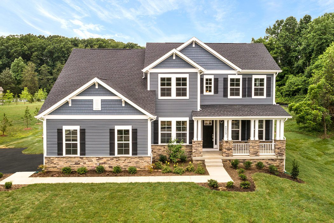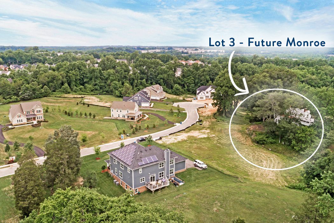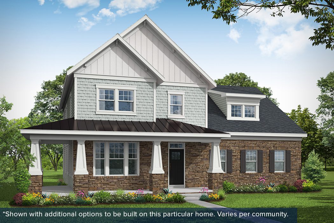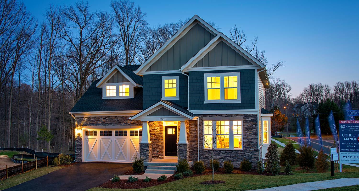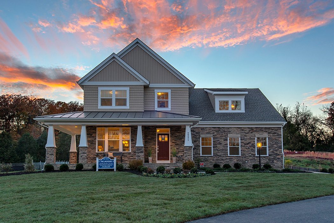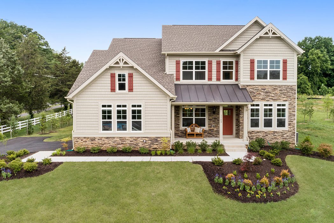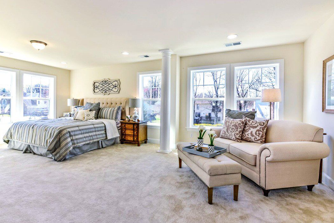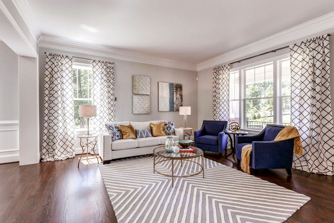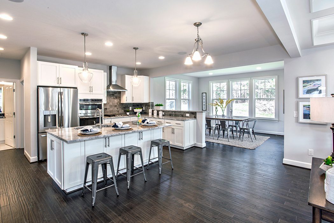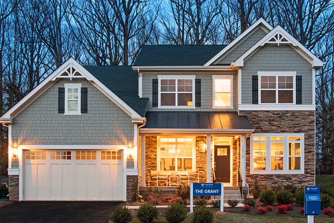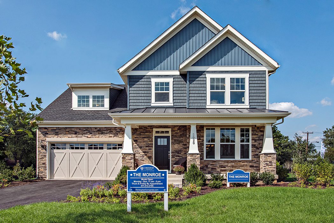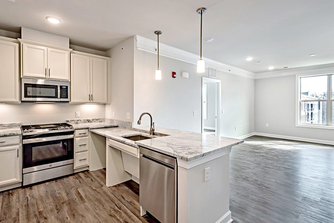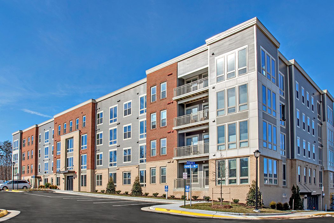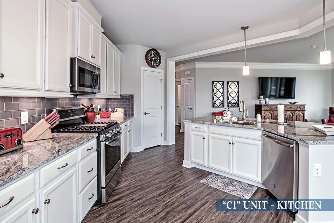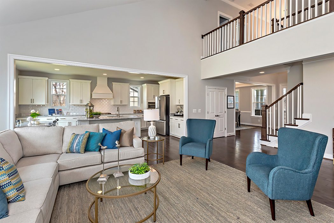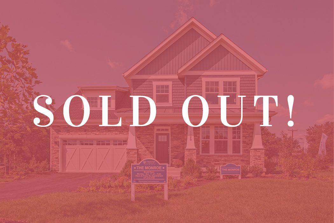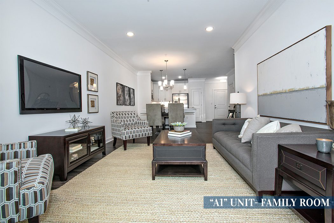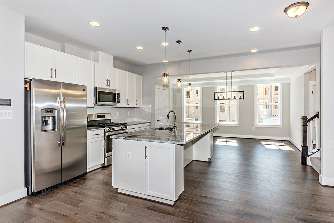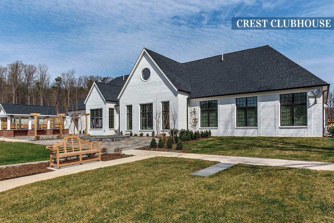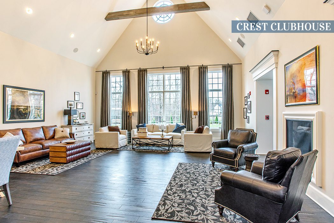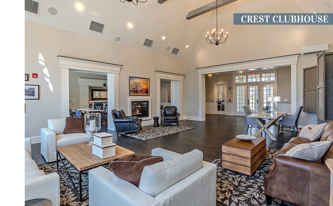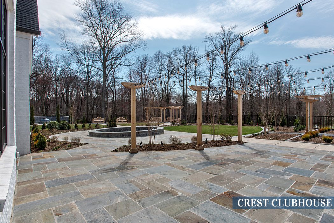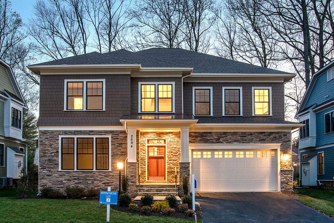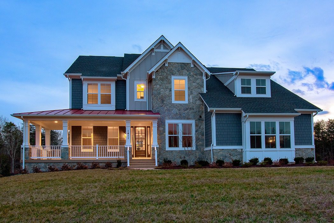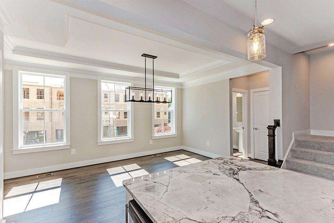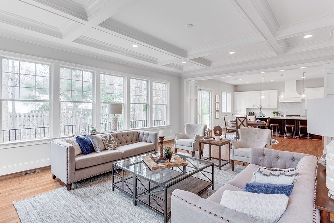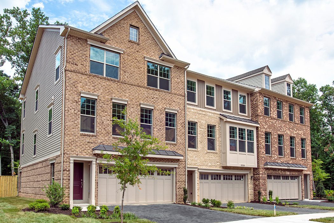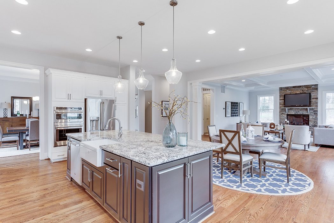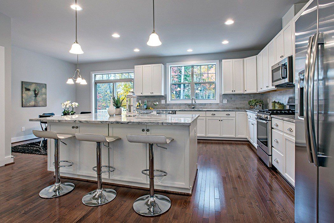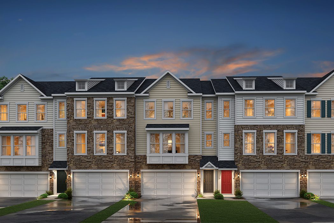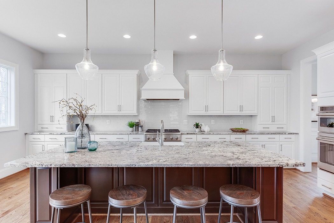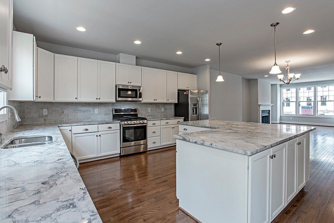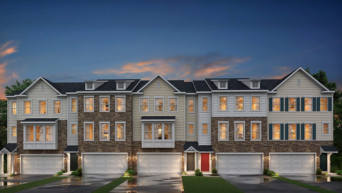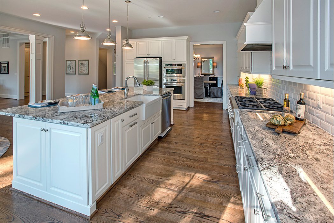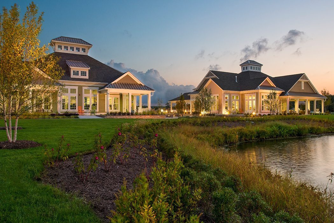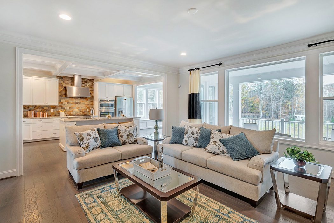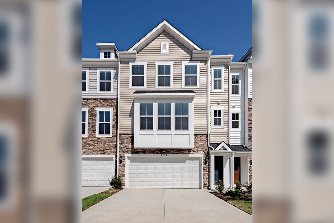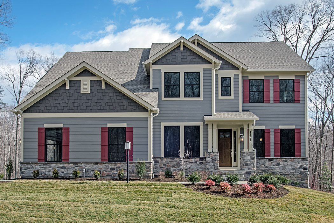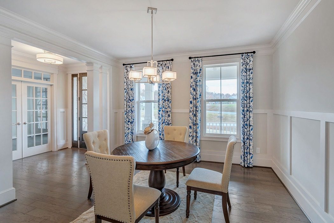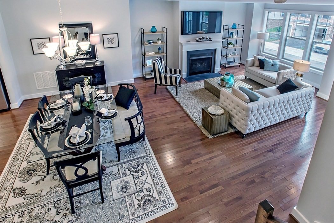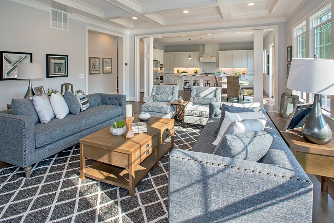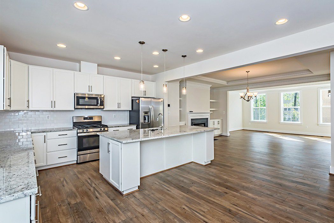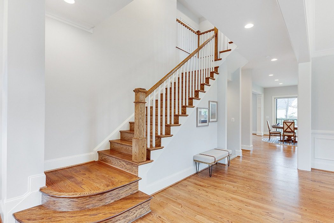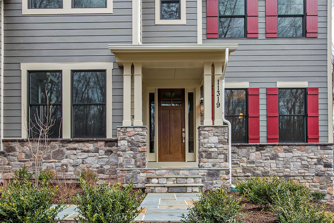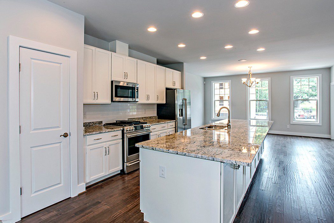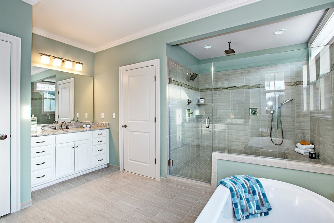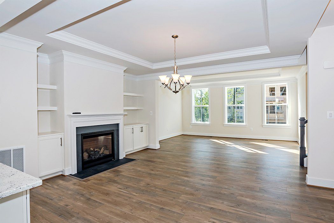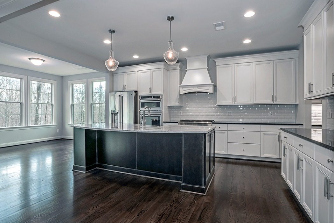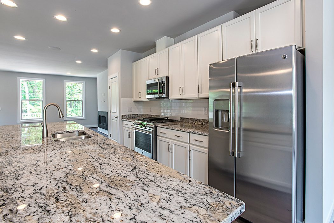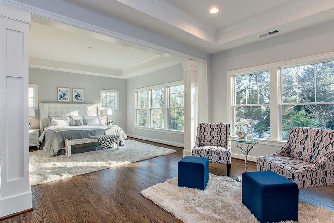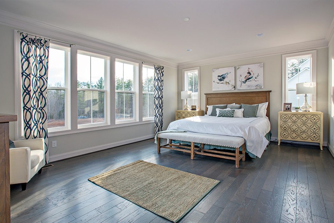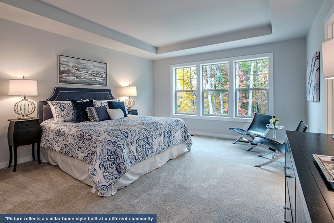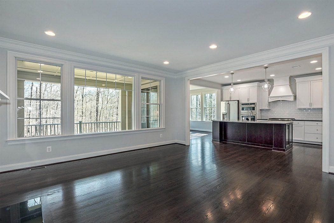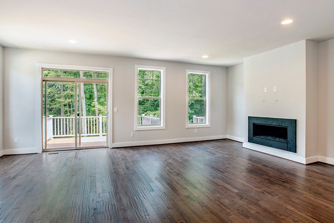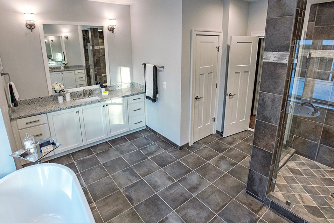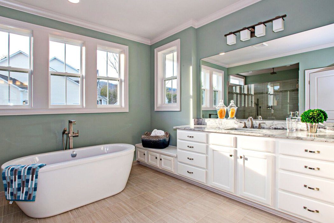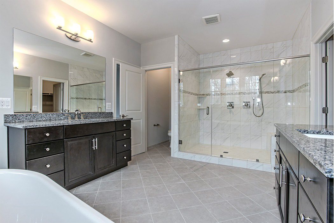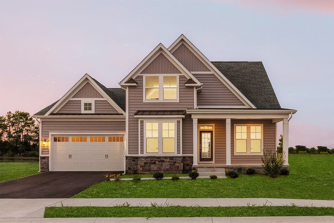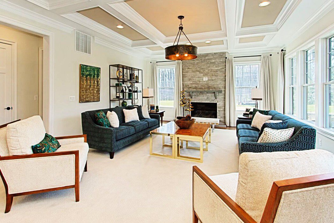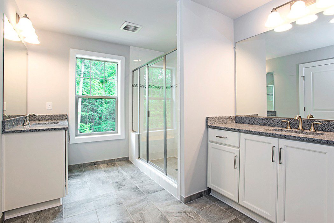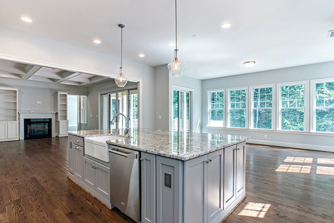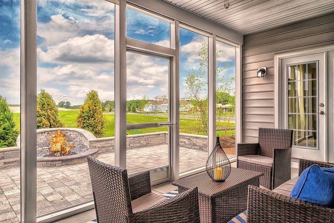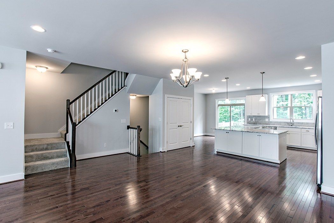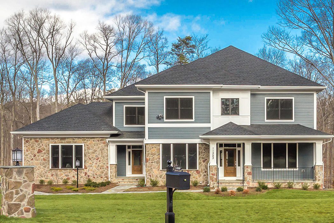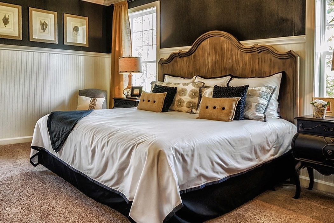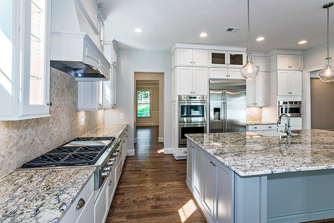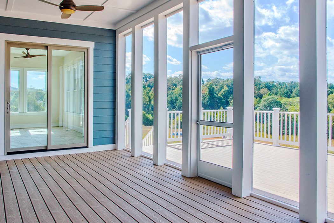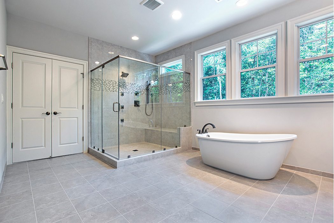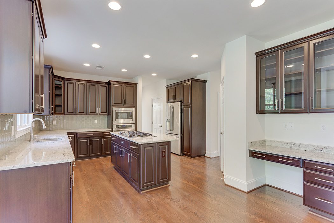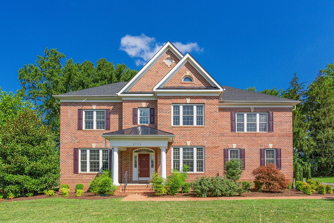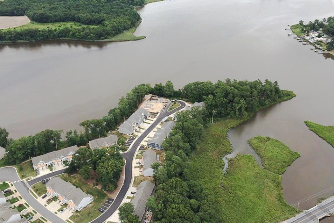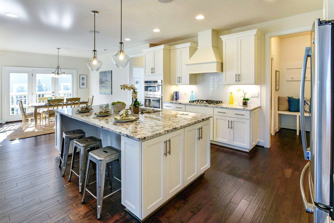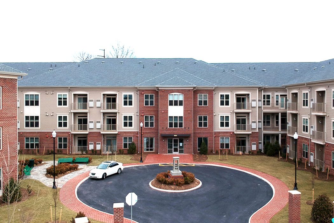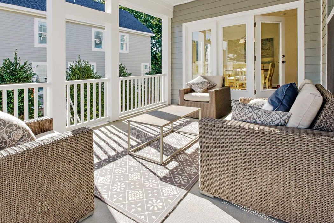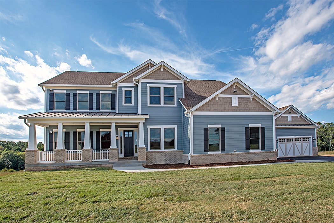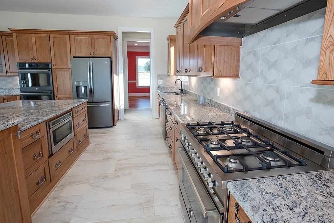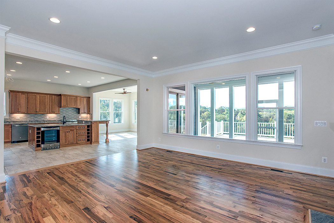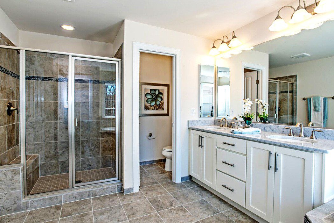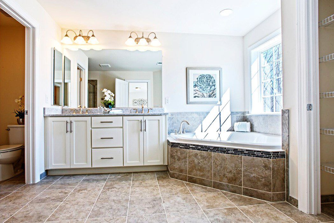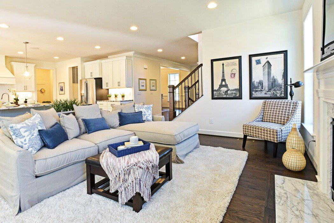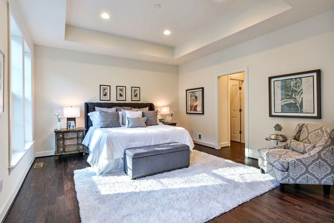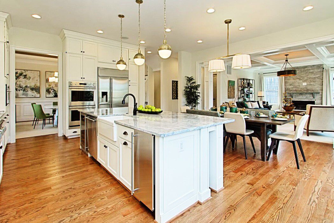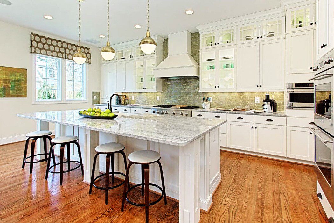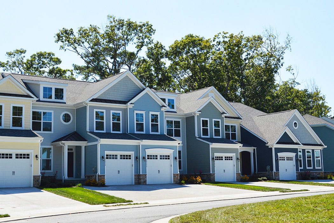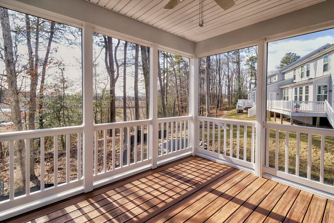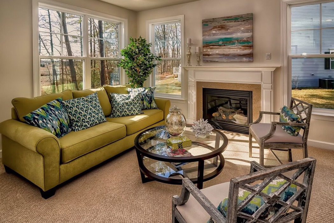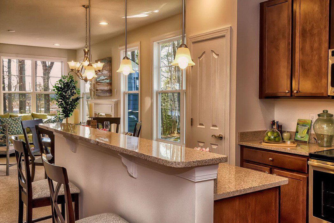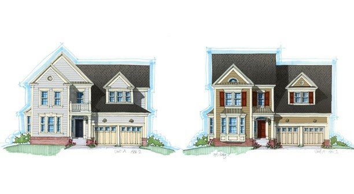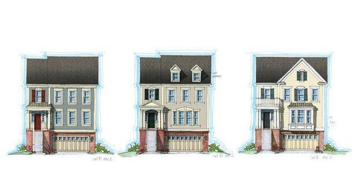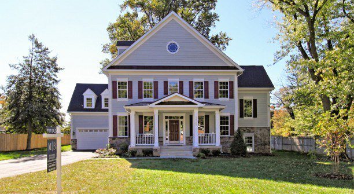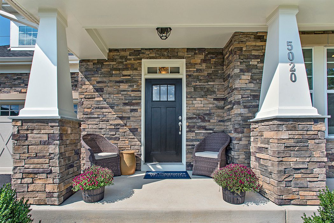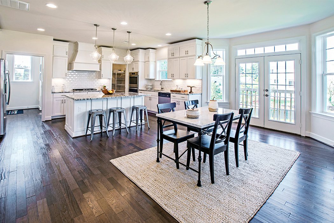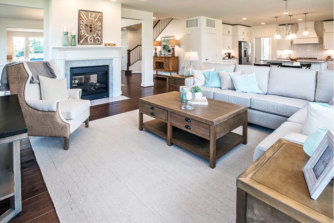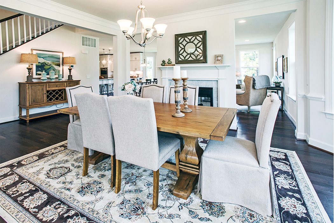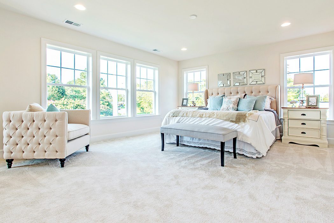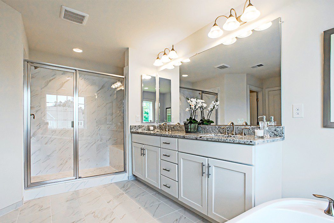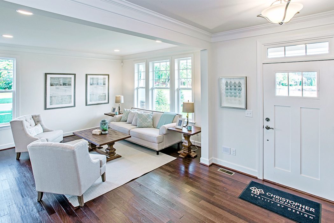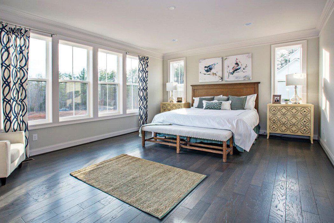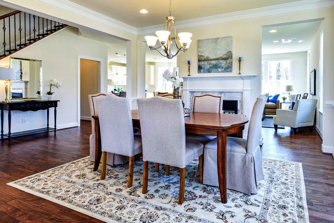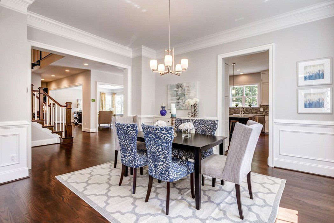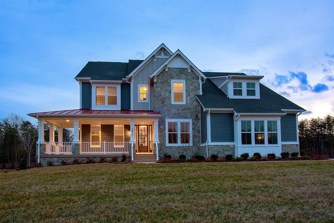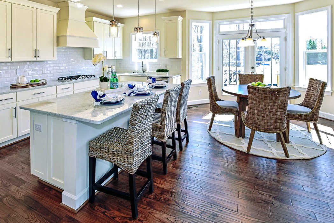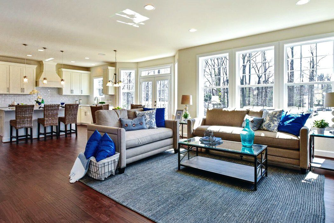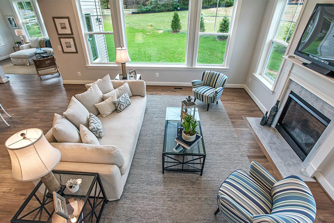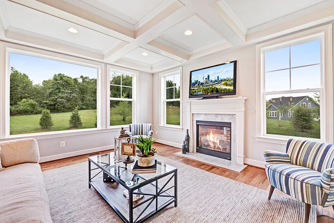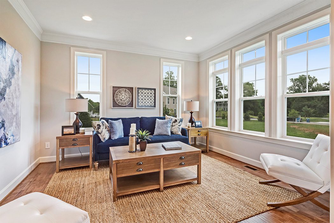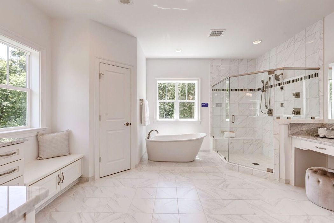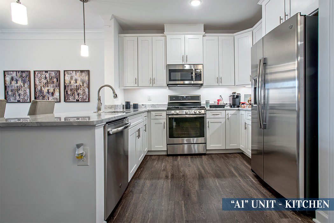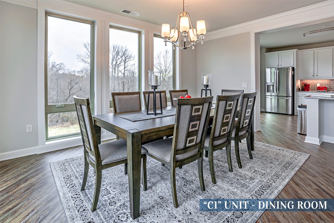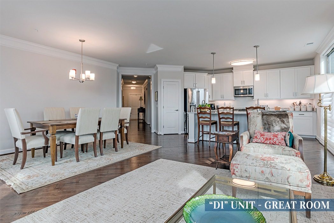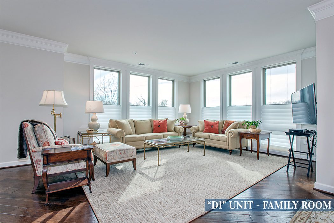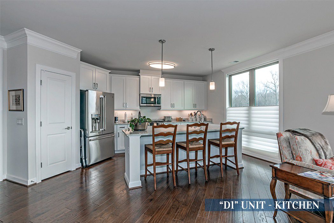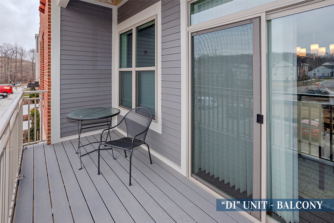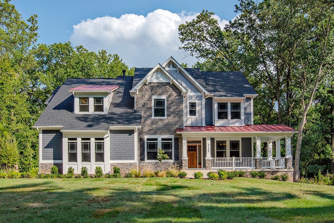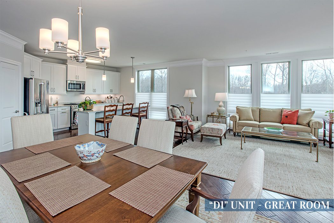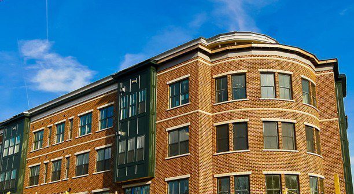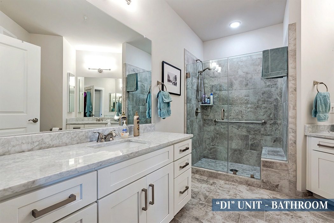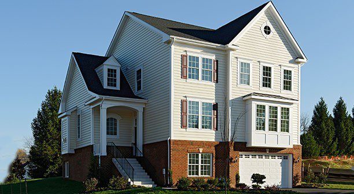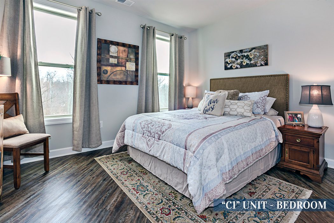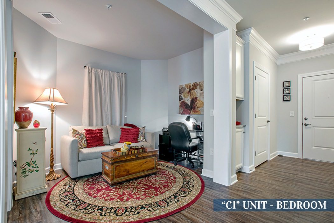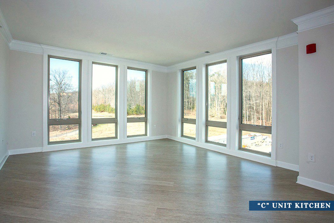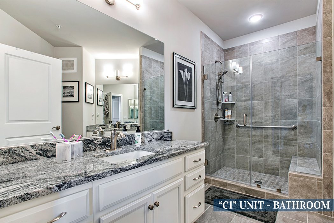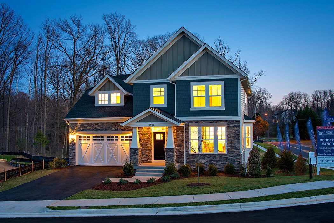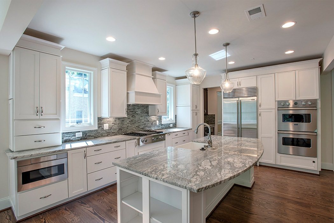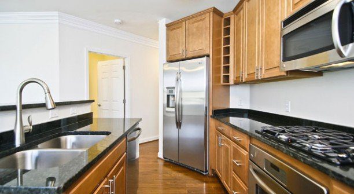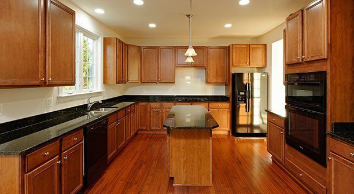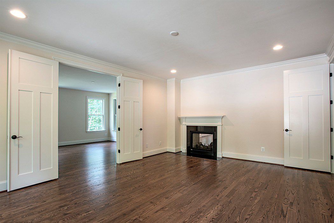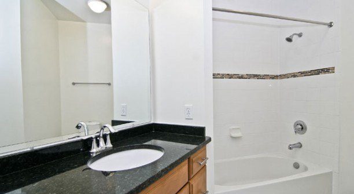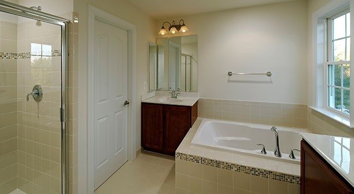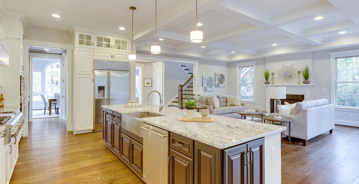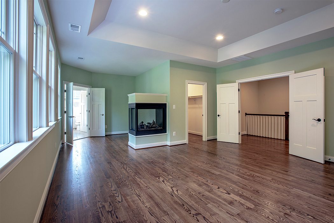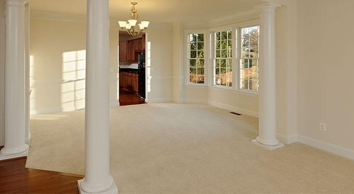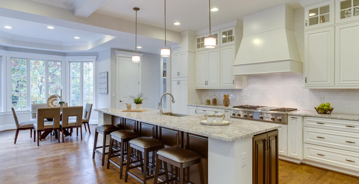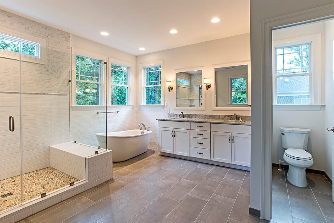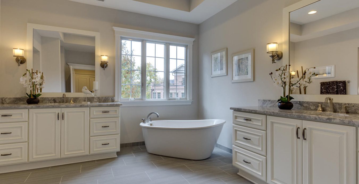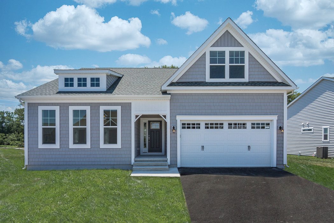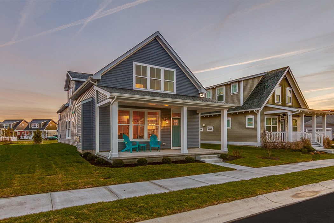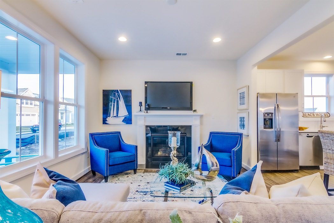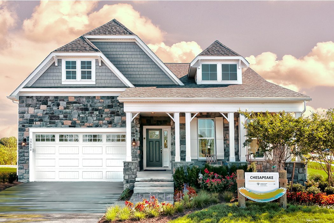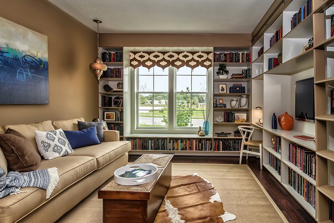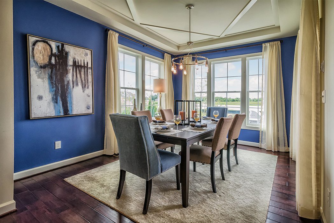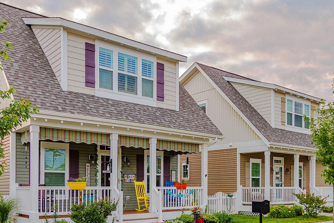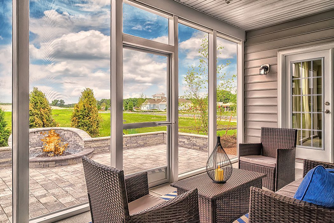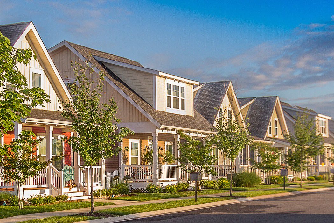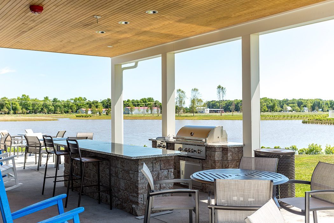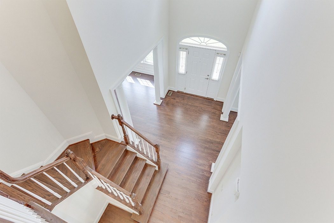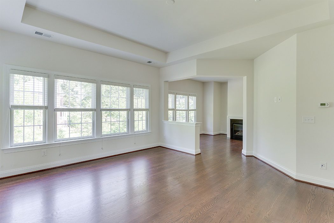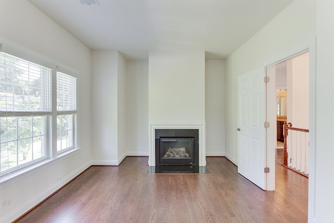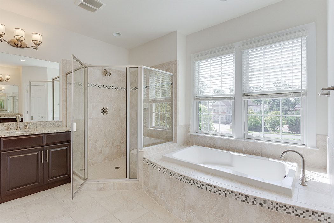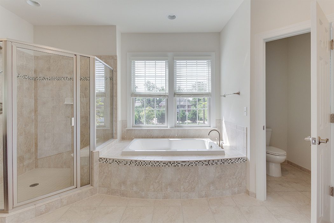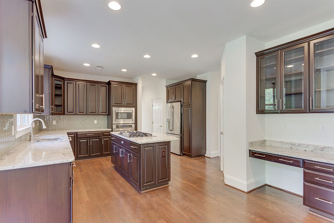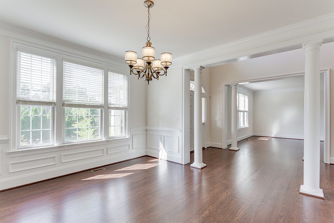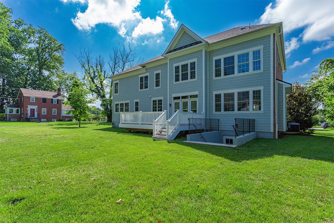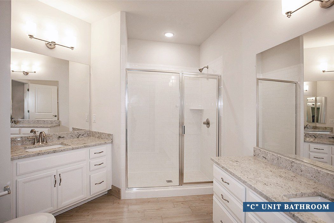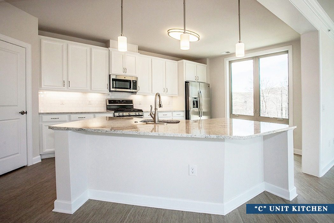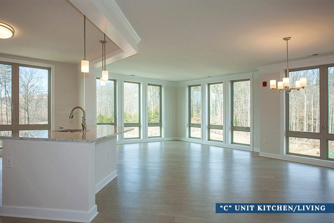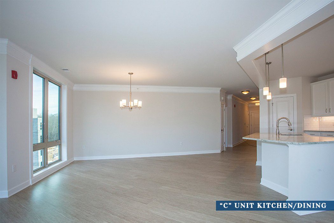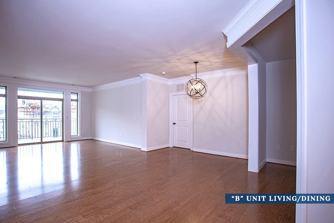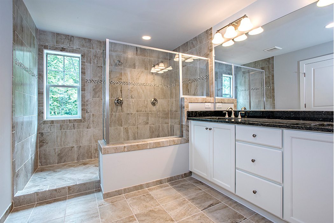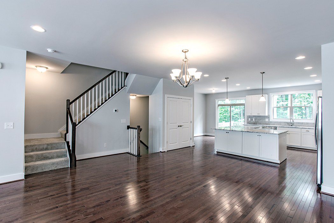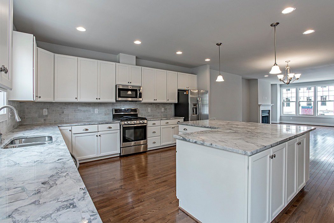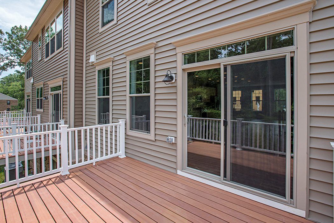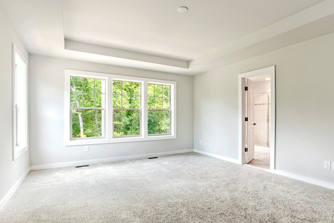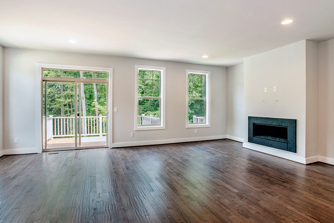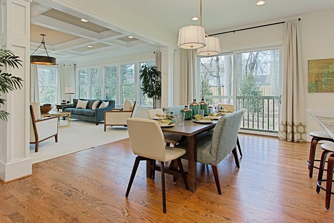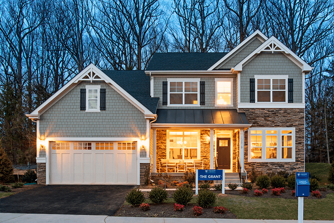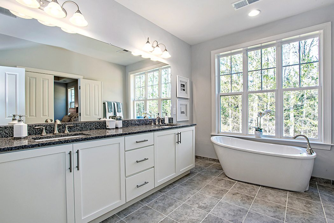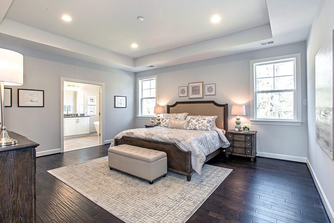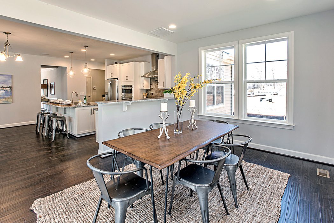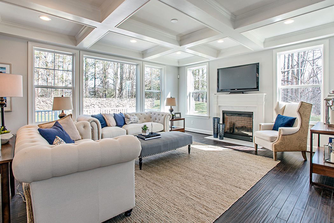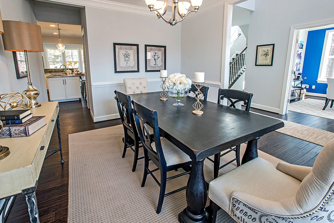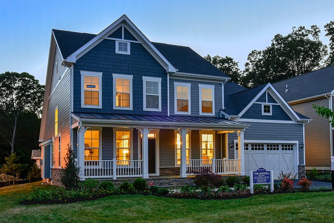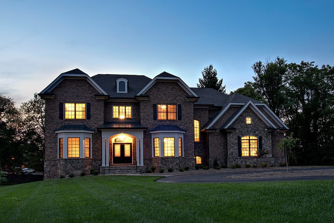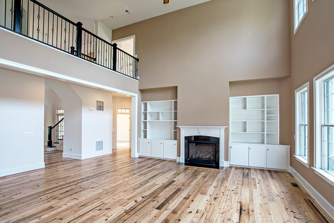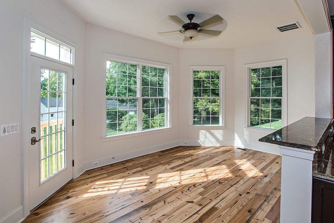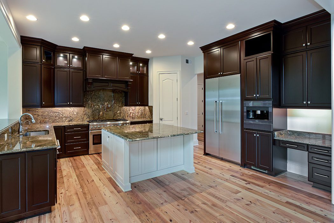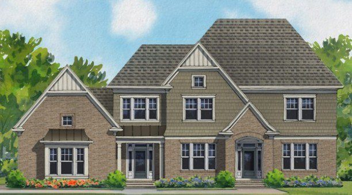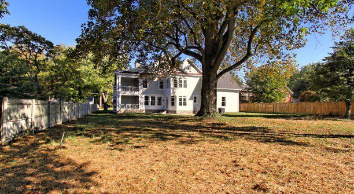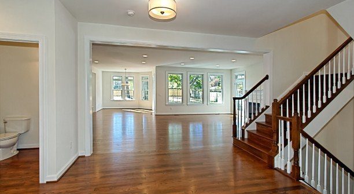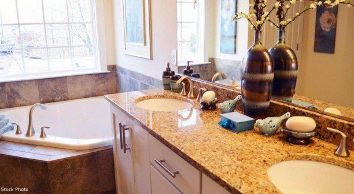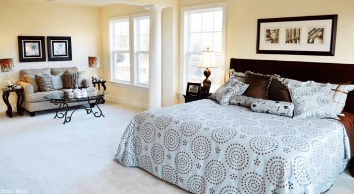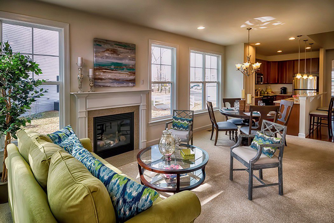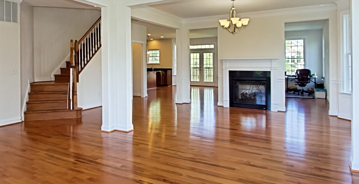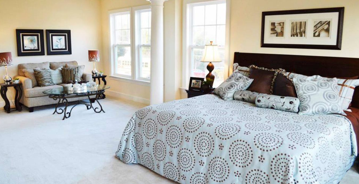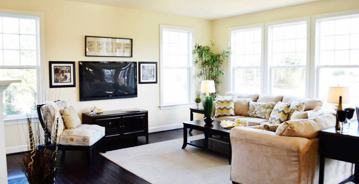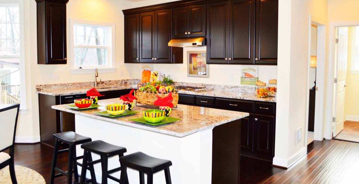The Meadows at Rose Hill is a SOLD OUT community 16 single family homes in Alexandria, VA. This community provides an ideal balance of convenience and tranquility in a location that is closeby major commuter roads and major employers, all while being tucked away in charming cul-de-sac neighborhood. The Meadows at Rose Hill features some of Christopher’s most popular floorplan styles ranging from 2,940 to 5,400 total-finished square feet and each with an impeccable attention to the details that matter most to our home buyers.
Take a look at the full community gallery here on Houzz: Meadows at Rose Hill Gallery
Read more: https://www.christophercompanies.com/community/meadows-at-rose-hill-alexandria-va/
COMMUNITY FAQ:
- SOLD OUT
- Single Family home sites
- Diverse 2,940+ sq. ft. floorplans
- Less than 30 minutes from Washington D.C.
- Nearby plenty of shopping and dining
- Close to I-95/395/495 and Rt. 1
These homes offers award-winning features in an ideal location – under 30 minutes to the capital and a short drive to Kingstowne, Old Town Alexandria AND the coming soon Amazon Headquarters! The Meadows at Rose Hill is also within minutes to a variety of shopping, dining and recreational opportunities – including Kingstowne Shopping Center, the newly renovated Springfield Town Center, and Alexandria’s Top Golf. Enjoy a day of wetland and wildlife at Huntley Meadows Park, or take a stroll through Lee District Park or Ridgeview Park.
In addition, Christopher Companies homes are all EnergyStar and NGBS-certified, ensuring your new home has been designed and built to energy-efficient standards well above other homes in the market today. It means better quality, better comfort, and better durability. It also means that your new home is a better value for today, and a better investment for tomorrow.
Quick Facts
| Dining: | Catch 54, David Twinning’s Nantuckets Restaurant, Blue Coast Seafood Grill, Sedona, 14 Global |
| Shopping: | Savannah Square Shopping Center, Local Grocery: Food Lion |
| Entertainment & Attractions: | Holts Landing State Park, Delaware Seashore State Park, Tanger Outlets, Oceanova – The Spa at Ocean View |
| Recreation: | Bethany Bay Golf Club, Cripple Creek Golf & Country Club, Peninsula Golf & Country Club, and more premier courses |
| Schools: | Woodbrook Elementary School Jack Jouett Middle School Albemarle High School |
| Transportation: | Commonwealth Drive at Hydraulic Road Bus Stop, Close to 29 & 250 |
| Dining: | WALKABILITY SCORE OF 99! The Ivy Inn Restaurant, Hamilton’s at First and Main, The Downtown Grille, The Local, Orzo Kitchen and Wine Bar |
| Shopping: | The Shops at Stonefield, Local Grocery: Trader Joe’s, Local Grocery: Whole Foods Market |
| Nearby Employers: |
|
| Schools: | Laurel Ridge Elementary School Robinson Secondary School Robinson Secondary School |
| Schools: | Baldwin Elementary School Metz Middle School Osborn High School |
| Transportation: | Manassas Amtrak |
| Dining: | Check out our interactive map here Nearby Historic Manassas which includes Foster's Grille, Carmello's, City Tavern, CJ Finz Raw Bar & Grille, Okra's Cajun/Creole, Mackey's American Pub, BadWolf Brewing Company and more! Grocery stores include Food Lion, Giant, Aldi, Harris Teeter and Walmart |
| Shopping: | Historic Manassas includes a plethora of charming shops, Manassas Mall, Manassas Shopping Center, Signal Hill Shopping Center, Bull Run Plaza, Sudley Manor Square, Westgate Plaza |
| Entertainment & Attractions: | Baldwin Park, Bull Run Regional Park, Splash Down Waterpark, Signal Bay Waterpark, Hemlock Overlook Regional Park, Paradise Springs Winery, Freedom Aquatic & Fitness Center |
| Dining: | Catch 54, David Twinning’s Nantucket Restaurant, Bluecoast Seafood Grill, Sedona, 14 Global |
| Shopping: | Savannah Square Shopping Center, Local Grocery: Food Lion |
| Entertainment & Attractions: | Holts Landing State Park, Delaware Seashore State Park, Tanger Outlets, Oceanova- The Spa at Ocean View |
| Recreation: | Bethany Bay Golf Club, Cripple Creek Golf & Country Club, The Salt Pond Golf Club, and more premier courses |
| Schools: | Westgate Elementary School Longfellow Middle School McLean High School |
| Transportation: | Only 1/2 mile from McLean Metro Station, Close to 495 |
| Dining: | Seasons 52, J. Gilbert’s Wood-Fired Steaks and Seafood, Legal Sea Foods, Tachibana, Pulcinella- The Italian Host |
| Shopping: | Tysons Corner Center & Tysons Galleria, Local Grocery: Safeway |
| Schools: | Laurel Ridge Elementary School View school rating » Robinson Secondary School View school rating » Robinson Secondary School View school rating » |
| Transportation: | Vienna/ Fairfax Metro Station, Close to 495 |
| Dining: | 21 Great American Bistro, Dolce Vita, Artie’s, Texas de Brazil, Sister’s Thai, Matchbox |
| Shopping: | Twinbroke Centre, Local Grocery: Safeway |
| Schools: | Hunt Valley Elementary School View school rating » Irving Middle School View school rating » West Springfield High School View school rating » |
| Transportation: | Train Stations: |
| Dining: | Monty’s Steakhouse, Mike’s American Grill, Houlihan’s, Afghan Bistro, Delia’s Mediterranean Grill |
| Shopping: | Huntsman Square, Springfield Mall, Huntsman Square, Saratoga Shopping Center, Old Keene Mill Shopping Center |
| Entertainment & Attractions: | Parks: Middle Run Stream Valley Park South Run Stream Valley Park Pohick Creek Stream Valley Park Hidden Pond Nature Center |
| Recreation: | Laurel Hill Golf Course Burke Lake Golf Course Mason Neck Nature Preserve, Golf, Marina, Stables Historic Occoquan |
| Schools: | Cale Elementary School Walton Middle School Monticello High School |
| Transportation: | 2 miles to I-64, 4 miles to Route 29, 1.4 miles to Charlottesville Area Transit (to Downtown Charlottesville), ~Take Route 3, Southwood Station to the Downtown Transit Station |
| Dining: | The Alamo Drafthouse Cinema, Timberwood Tap House, The Ivy Inn Restaurant, Hamilton’s at First and Main, The Downtown Grille, The Local, Orzo Kitchen and Wine Bar |
| Shopping: | 5th Street Station Shopping Center with Wegmans, Havertys, Dicks, Field & Stream, The Shops at Stonefield & Barracks Road Shopping Center ( ~9 mi). |
| Entertainment & Attractions: | South Street Brewery, Random Row Brewery, Champion Brewery, Three Notched Brewery, ACAC Downtown – gym w/ rooftop pool, IX Art Park – fun event venue, Downtown Pedestrian Mall & InTelos Wireless Pavilion (currently under construction), Charlottesville City Market- local produce, organic goods, John Paul Jones Area – concerts and sports, “The Corner” – local shops, dining and nightlife |
| Schools: | White Oaks View school rating » Lake Braddock View school rating » Lake Braddock View school rating » |
| Transportation: | Walkable to the Pohick Burke VRE Trail, Rolling Rd VRE Station, Franconia-Springfield Metro Vienna Metro |
| Dining: | Burke Village Center, Springfield Town Center |
| Shopping: | Burke Village Center, Shoppers, Burke Centre Shopping Center, University Mall, Springfield Town Center |
| Entertainment & Attractions: | George Mason University, Burke Lake Park/Golf Course |
| Recreation: | Burke Lake Golf Course, Springfield Golf and Country Club |
| Nearby Employers: |
|
| Schools: | Poplar Tree Elementary School Rocky Run Middle School Chantilly High School |
| Transportation: | Dulles International Airport, Metro, FCDOT, EZ Pass, OmniRide |
| Dining: | Dogfish Head Ale House, Eggspectation, Matsu, Moe’s Southwest Grill, Sweet Water Tavern, Texas Roadhouse |
| Shopping: | Fairfax Town Center, Fair Oaks Mall, Reston Town Center, Mosaic District |
| Entertainment & Attractions: | AMC Tysons Corner 16, Dulles Expo Center, EagleBank Arena, Steven F. Udvar-Hazy Center, Wolf Trap National Park, Ellanor C. Lawrence Park, Cub Run Stream Valley Park |
| Recreation: | Chantilly National Golf & Country Club, International Country Club |
| Schools: | Oak View Elementary School View school rating » Frost Middle School View school rating » W.T.Woodson High School View school rating » |
| Transportation: | Vienna/ Fairfax Metro Station, Close to 66 |
| Dining: | 21 Great American Bistro, Dolce Vita, Artie’s, Texas de Brazil, Sister’s Thai, Matchbox |
| Shopping: | Courthouse Plaza Shopping Center, Local Grocery: Giant Food |
| Schools: | Flint Hill Elementary School Thoreau Middle School Madison High School |
| Transportation: | Vienna Metro, I-66 |
| Dining: | Vienna WolfTrap, Maple Ave Restaurant, Plaka Grill, Famous Dave's BBQ, Marumen, Taco Bamba, Cava, Chop't, Freddy's Frozen Custard & Steakburgers, Hot Spot |
| Shopping: | Tyson's Corner, Pan Am Shopping Center, Fair Oaks Mall |
| Recreation: | Nottoway Park, Wolf Trap National Park for the Performing Arts |
| Schools: | Marshall Road Elementary School View school rating » Thoreau Middle School View school rating » James Madison High School View school rating » |
| Transportation: | Vienna/ Fairfax Metro Station, Close to 66 |
| Dining: | Maple Ave Restaurant, Bazin’s on Church, Clarity, Cafe Renaissance, Ristorante Bonaroti |
| Shopping: | Jades Shopping Center, Oakton Shopping Center, Local Grocery: Giant Food |
| Schools: | Willow Springs View school rating » Lanier Middle School View school rating » Fairfax High School View school rating » |
| Transportation: | Vienna Metro, Rt. 29, I-66, West Ox Rd and Fairfax County Parkway |
| Dining: | Fairfax Corner: Ruth's Chris, Coastal Flats, P.F. Chang's, Uncle Julios, California Pizza Kitchen; Sakoon Thai, Honey Pig Korean BBQ, Sweetwater Tavern, Chasin' Tails |
| Shopping: | Costco, Wegmans, Fair Lakes Shopping Center (Target, Walmart, BJ's, Best Buy), Fairfax Corner, Fair Oaks Mall |
| Recreation: | Twin Lakes Golf Course, Burke Lake |
| Nearby Employers: |
|
| Schools: | Rose Hill Elementary School Twain Middle School Edison High School |
| Transportation: | Plenty of transportation options: I-95,395,495 and Rt. 1. Van Dorn Metro, Huntington Metro, Franconia Metro, Alexandria VRE |
| Dining: | Kingstowne Towne Center, Bonefish Grill, Unos, Stonehot Pizza, Costco, Lowes, Walmart |
| Shopping: | Kingstowne Towne Center, Newly-renovated Springfield Town Centre, The Shops At Telegraph Village, Hayfield Plaza Shopping Center |
| Entertainment & Attractions: | Alexandria Top Golf, 3 Major Parks: Lee District Park, Huntley Meadows Park, Ridgeview. Mt. Vernon Trail. Regal Cinemas Kingstowne. Minutes to Old Town Alexandria and Washington D.C. |
| Recreation: | Backs to Greendale Golf Course, Bell Haven Country Club |
| Nearby Employers: |
|
| Schools: | Lord Baltimore Elementary School Selbyville Middle School Indian River High School |
| Transportation: | Beach access is as easy as hopping on our exclusive shuttle, which takes you a few minutes away to Bethany Beach! Regular hours: |
| Dining: | Catch 54, David Twinning’s Nantucket Restaurant, Bluecoast Seafood Grill, Sedona, 14 Global |
| Shopping: | Banks Plaza Shopping Center, Local Grocery: Hockers, Giant Food, Weis, Harris Teeter |
| Entertainment & Attractions: | Holts Landing State Park, Delaware Seashore State Park, Tanger Outlets, Oceanova- The Spa at Ocean View |
| Hospitals: | Beebe Health Campus - South Coastal (< 1 mile away) Beebe Walk In Center (2.5 mi) Beebe Hospital (23 mi) Atlantic General Hospital (16 mi) Peninsula Regional Medical Center (31 miles) |
| Recreation: | Bear Trap Dunes Golf Club, Cripple Creek Golf & Country Club, The Salt Pond Golf Club, and more premier courses nearby |
| Nearby Employers: | Beebe Healthcare Atlantic General Hospital Peninsula Regional Health System Salisbury University Perdue |
| Schools: | Woodlawn Elementary School Whitman Middle School Mount Vernon High School |
| Transportation: | Ronald Reagan Airport (DCA) |
| Dining: | Aldo's Italian Kitchen Mama Mia Pizza Famous Dave's Bar-B-Que Tanger Kabob House Cafe Fiona's Irish Pub Chili's Grill & Bar Osaka Japanese Steakhouse la Madeleine French Bakery King Pollo Uno Pizzeria & Grill |
| Shopping: | Kingstowne Towne Centre Rosehill Shopping Centre Festival at Manchester Lakes Kings Crossing Beacon Center Shops at Telegraph Village |
| Entertainment & Attractions: | Regal Cinemas Kingstowne AMC Hoffman Centre Top Golf Dave & Busters Fort Belvoir |
| Hospitals: | Inova Mount Vernon Hospital Inova Fairfax Hospital George Washington Univ. Hospital Virginia Hospital Center |
| Recreation: | Woodlawn Park Lee District Park Huntley Meadows Greendale Golf Course |
| Nearby Employers: | Ft. Belvoir |
| Schools: | Gunston Elementary School South County Middle School South County High School |
| Transportation: | VRE- Lorton Station, Close to 95 & Rt. 1 |
| Dining: | Cock & Bowl, The Secret Garden Cafe, Bistro L'Hermitage, Fireside Grill, Dixie Bones BBQ, Occuquan Inn, Madigan's Waterfront, Blue Arbor Cafe |
| Shopping: | Giant, Wegmans, Food Lion, IKEA, Potomac Mills Mall |
| Entertainment & Attractions: | Pohick Bay Regional Park, Mason Neck State Park, Elizabeth Hartwell Mason Neck National Wildlife Refuge, Meadowood Equestrian Facility, Occoquan Bay National Wildlife Refuge, Gunston Hall, Tamarack Stables |
| Hospitals: |
|
| Recreation: | Pohick Bay Golf Course |
| Schools: | Orange Hunt Elementary School Irving Middle School West Springfield High School |
| Transportation: | Franconia Springfield Metro, Burke Center Station, Lorton Station |
| Dining: | Coal Fire, Bejing Tokyo, Lebanese Bistro, Milano's Family Restaurant, CAVA, Giardino Italian Restaurant, Hopsfrog Grille, Villa Bella, Glory Days, Ledo Pizza, Yindee Thai, Einstein Bros Bagels |
| Shopping: | Huntsman Square, Burke Center Shopping Center, Saratoga Shopping Center, Old Keene Mill Shopping Center, Springfield Town Center, Kingstowne Towne Centre, Shoppers, Giant, Crosspointe Market, Whole Foods Market, Walmart, Costco |
| Entertainment & Attractions: | Middle Run Steam Valley Park, South Run Stream Valley Park, Pohick Creek Stream Valley Park, Hidden Pond Nature Center, Lake Accotink Park, Regal Springfield Town Center, Regal Cinemas Kingstowne, Historic Occoquan, Fort Belvoir |
| Recreation: | Springfield Golf & Country Club, Lauren Hill Golf Course, Burke Lake Golf Course, Mason Neck Preserve, Golf, Marina, Stables |
| Schools: | Rose Hill Elementary School Twain Middle School Edison High School |
| Transportation: | Plenty of transportation options: I-95,395,495 and Rt. 1. Van Dorn Metro, Huntington Metro, Franconia Metro, Alexandria VRE |
| Dining: | Kingstowne Towne Center, Aldo's Italian Kitchen, Mama Mia Pizza, Famous Dave's Bar-B-Que, Las Veguitas Restaurant, Tanger Kabob House Cafe, Boston Market, Namaste (Indian Cuisine), Chili's Grill & Bar, Osaka Japanese Steakhouse, la Madeleine French Bakery, King Pollo, Uno Pizzeria & Grill |
| Shopping: | Kingstowne Towne Centre, Rosehill Shopping Centre, Festival at Manchester Lakes, Kings Crossing, Beacon Center, Shops at Telegraph Village, Safeway, Giant, Euro Foods International, Whole Foods, Wegmans, Costco |
| Entertainment & Attractions: | Regal Cinemas Kingstowne, AMC Hoffman Centre, Top Golf, Cameron Run Regional Park, Chessie's Trail, Dave & Busters, Fort Belvoir |
| Recreation: | Greendale Golf Course, Belle Haven Country Club, Topgolf, Pohick Bay Golf Course, Fort Belvoir Golf Club, Springfield Golf & Country Club, |
| Nearby Employers: |
|
| Schools: | Charles R. Drew Elementary School Gunston Middle School Wakefield High School |
| Transportation: | Crystal City Metro Station |
| Dining: | Busboys and Poets Carlyle Guapos Bob & Edith's Diner Pupatella T.H.A.I in Shirlington Copperwood Tavern Atlacatl Restaurant Ichiban Sushi & Ramen Lost Dog Cafe The Celtic House William Jeffrey's Tavern |
| Shopping: | Fairlington Centre Village at Shirlington Arlington Ridge Fashion Centre at Pentagon City Crystal City Shops Alexandria Gateway |
| Entertainment & Attractions: | AMC Shirlington 7 Nearby Washington D.C. museums and memorials National Mall National Zoo Fort Ward Park |
| Hospitals: | George Washington University Hospital Beauregard Medical Center MedStar Georgetown University Hospital Howard University Hospital |
| Recreation: | Four Mile Run W&OD Trails Army Navy Country Club Walter Reed Recreation Center Glencaryln Dog Park Shirlington Dog Park Drew Park Barcroft Park Fort Banard Heights Park Fort Banard Park Jennie Dean Park Nauck Park |
| Nearby Employers: | COMING SOON: Amazon HQ2 VA Tech Innovation Campus Northern Virginia Community College National Landing employers |
| Schools: | Fairfax Villa Elementary School Frost Middle School Woodson High School |
| Transportation: | Vienna Metro, Rt. 29, I-66, West Ox Rd and Fairfax County Parkway |
| Dining: | Fairfax Corner: Ruth's Chris, Coastal Flats, P.F. Chang's, Uncle Julios, California Pizza Kitchen; Sakoon Thai, Honey Pig Korean BBQ, Sweetwater Tavern, Chasin' Tails |
| Shopping: | Costco, Wegmans, Fair Lakes Shopping Center (Target, Walmart, BJ's, Best Buy), Fairfax Corner, Fair Oaks Mall |
| Recreation: | Twin Lakes Golf Course, Burke Lake |
| Nearby Employers: |
|
| Schools: | Yorkshire Elementary School Parkside Middle School Osbourn Park High School |
| Transportation: | Rt. 28, VRE - Manassas Park Station, Manassas Regional Airport, I-66, Rt. 29 |
| Dining: | Nearby several breweries and wineries: Eavesdrop Brewery, Bull Run, Public House Kitchen and Brewery, Tucked Away Brewing, Sinistral Brewing, 2 Silos Brewery, Paradise Springs Winery, Aroma Wine Tasking Room Popular dining nearby: Yorkshire Restaurant, Columbus Grill, Tipicos Dona Juanita, Guapos, Szechuan Gourmet, Crossroads Tabletop Tavern, Philadelphia Tavern, Three Monkeys Pub & Chophouse, Old Towne Sports Pub, Zandra's Taqueria, CJ Finz Raw Bar & Grille, Katerina's Greek Cuisine |
| Shopping: | Signal Hill Shipping Center, Bull Run Plaza, Centreville Crest Shopping Center, Food Lion, Harris Teeter, Fairrview Grocery, Prime Halal |
| Entertainment & Attractions: | 2 Silos/Farm Brew LIVE, Jiffy Lube Live |
| Hospitals: | Novant Health UVA Prince William Medical Center, Patient First Primary and Urgent Care, Old Town Manassas Medical Center, Emergency USA Manassas, Advance Clinic |
| Recreation: | Bull Run Regional Park, Westfields Golf Club, Twin Lakes Golf Course, SplashDown Waterpark, Signal Bay Waterpark |
| Schools: | Island Creek Elementary School Hayfield Secondary School Hayfield Secondary School |
| Transportation: | Convenient to Telegraph Road, Fairfax County Parkway (I-286), I-95, Rt. 1, Regan National Airport |
| Dining: | Fair Winds Brewing Company, The Greene Turtle, Mission BBQ, Matsui Japanese Sushi & Ramen, Burton’s Grill, Olympians Family Restaurant, Thai Nakorn, Casa Tequila Bar & Grill, Old Town Alexandria, Madigan's Waterfront |
| Shopping: | Wegmans, Safeway, Kingstowne Towne Center, Springfield Town Center, Hilltop Village Center, Woodlawn Shopping Center, Engleside Plaza |
| Entertainment & Attractions: | National Museum of the United States Army, Pirates Cove Waterpark, Great Waves Waterpark, Cameron Run |
| Hospitals: | Inova Mount Vernon, Inova Fairfax Hospital, Fort Belvoir Community Hospital, Inova Alexandria Hospital, Sentara Northern Virginia Medical Center |
| Recreation: | Fort Belvoir Golf Club, Huntley Meadows Park, South Run Stream Valley Park, Laurel Hill Golf Club, Pohick Bay Regional Park Campground, Camp Wilson, Kingstowne Park, Greendale Golf Course, Burke Lake Park |
| Nearby Employers: | Sentara Community Hospital, Ft. Belvoir Community Hospital, Inova Fairfax Hospital |
DISTINGUISHED EXTERIORS
- Professionally designed color schemes
- Quality vinyl shake, horizontal, and vertical siding (per plan)
- Tyvek brand air infiltration barrier
- 30-year dimensional fiberglass roof shingles
- Standing-seam metal roof (per plan and elevation)
- Front entry door – ThermaTru brand (or similar) fiberglass raised panel
- Rear sliding doors- JeldWen brand (or similar), dual-pane, insulated, Low “E”, vinyl
- Clopay “gallery series” garage door with opener and 2 remotes, battery back-up and Z-wave connectivity
- Schlage brand door hardware: exterior and interior
- Exterior Paint: Two coats McCormick brand, weather shield
ELEGANT INTERIORS
- 9 ft. nominal ceiling height throughout the first floor (per plan)
- ¾” Tongue and groove Weyerhauser Gold plywood sub floor
- 36” or 42” direct vent gas fireplace (size determined per plan). Features marble or granite surround and a painted finish mantel
- Luxury vinyl plank in the foyer, first floor hall, powder room, kitchen, breakfast room, arrival center (per plan)
- Shaw flooring brand carpet with 3/8” re-bond pad installed in family room, living room, dining room, library, 2nd floor hall and bedrooms
- 12”x12” Ceramic tile in laundry room (per plan)
- McCormick brand Match Point paint on walls and ceilings, semi-gloss Advantage white on all trim and doors
- Maple wood cabinets, flat-panel, full-overlay door with one-piece drawer front - choice of stain, when applicable
- Main staircase from first to second floor: Oak treads and riser, open tread and boxed style, Oak newel posts, balusters painted semigloss white
- Moen brand plumbing fixtures throughout baths and kitchen
- Elegant living trim package: 1”x4” casing around all windows and doors and 1”x6” base trim in 2nd floor and opt. finished basement
- 2-piece crown molding in dining room, formal living room (per plan), foyer and first floor hall, double bead backer chair rail in dining room
IN THE KITCHEN
- Stainless Steel GE brand “Profile” grade Refrigerator, side-by-side, with built-in ice maker
- GE brand 30” Built-In Double Wall Oven in stainless steel
- GE brand “Profile” grade 30”, 5-burner cook top in stainless steel finish
- GE brand stainless steel “Profile” grade 1000-watt, over-the-range microwave
- General Electric Built-In ENERGY STAR® dishwasher, stainless steel finish.
- In-sink garbage disposal
- Maple wood cabinets, flat-panel, full-overlay door with one-piece drawer front - choice of stain, when applicable
- Granite countertops with eased edge (in choice of color)
- Undermount stainless steel single-bowl sink
- Recessed lighting throughout kitchen, per plan
LUXURIOUS BATHS
- Granite vanity tops in owner's bath, cultured marble vanity tops in all other baths
- 42” Mirror with pencil edge finish above vanity, excluding powder room
- Owner's bath: 12”x12” ceramic tile floor and shower surround, 2”x2” ceramic tile floor in shower
- Other Baths: 12”x12” ceramic tile floor and 6” x 6” ceramic tile tub surround
ELECTRICAL AND COMMUNICATION WIRING
- Two-hundred (200) amp service location, subject to builder discretion
- 1-year of Home Automation services (see below), powered by Alarm.com. Restrictions apply.
- Z-wave connected devices through the Alarm.com app
HOME AUTOMATION PACKAGE
- (1) IQ Pro Command Center
- Z-Wave overhead garage door opener
- (2) Z-Wave light switch locations (front porch and foyer)
- Z-Wave thermostat(s)
- Z-wave front door deadbolt lock
- (3) Dual cable TV outlets, family room, owner's suite, study/office
- (1) 4 port telephone and cable networking switch
- (2) Single CAT-6Plus pre-wiring for future WAPs locations
- (1) Connection Center with hinged cover and built-in power outlet. Includes feed lines consisting of 2 RG-6 and 2 CAT-6Plus cables
MODERN ENERGY-SAVING FEATURES
- Whole home ENERGY STAR® Version 3, NGBS™ Silver performance level (National Green Building Standard)
- R-38 Kraft faced batt and blown Insulation in ceilings
- R-21 Kraft faced high density batt, Insulation in exterior walls and gable end walls
- Whole home ENERGY STAR® air-seal v3
- Vinyl single-hung, dual-pane insulated, ‘Low E’ windows
- Two-Zone, ENERGY STAR®-qualified forced air heating system and electric central air conditioning system
- APRILAIRE fresh air ventilation system and media filter
*Builder specifications are subject to revision or substitution of equivalent materials without notice. We reserve the right to substitute equipment, material, appliances and brand names with items of equal or higher, in our sole opinion, values. Subject to changes and revisions without notice. Contact community manager for the most updated information 2/20.









