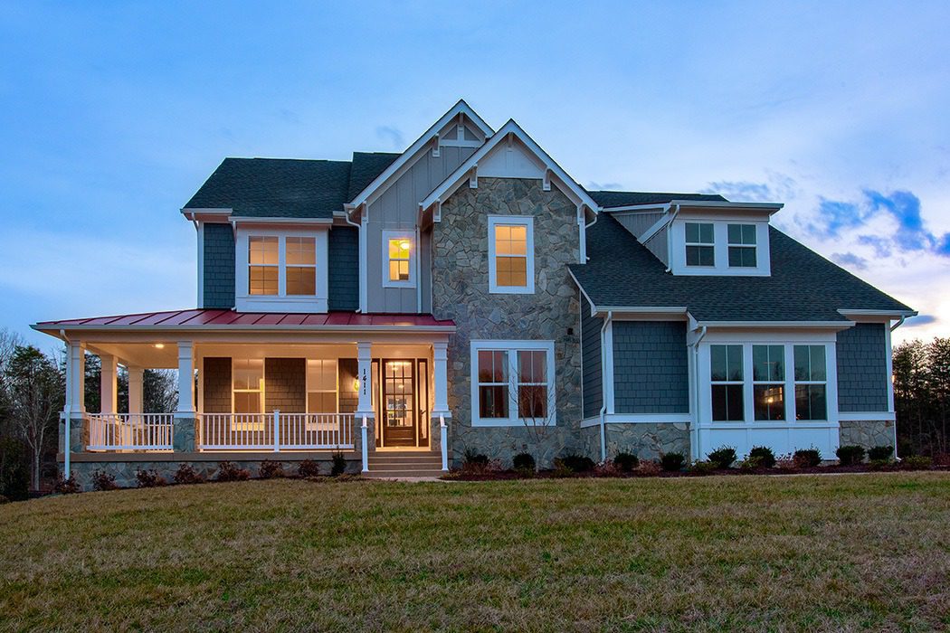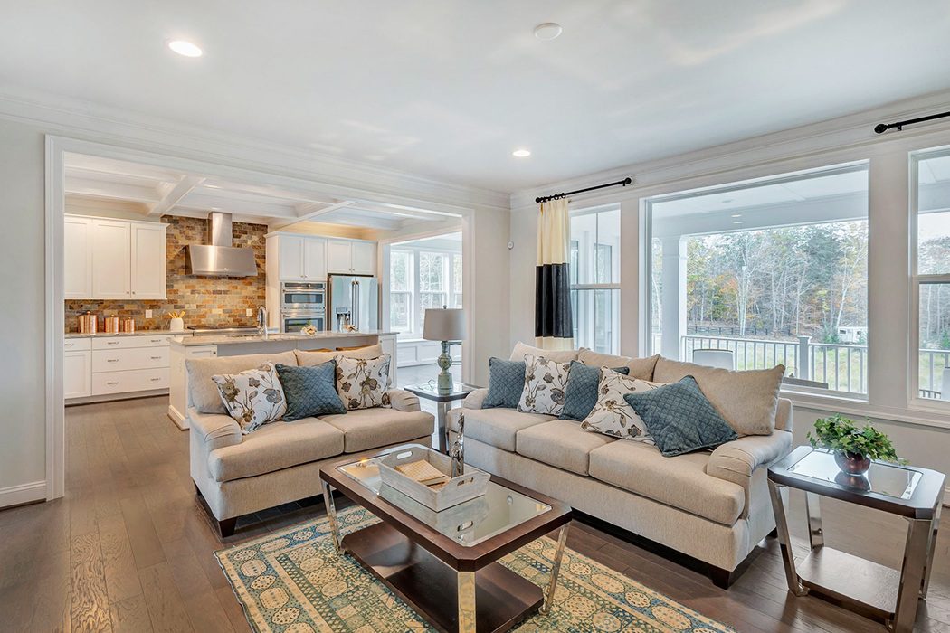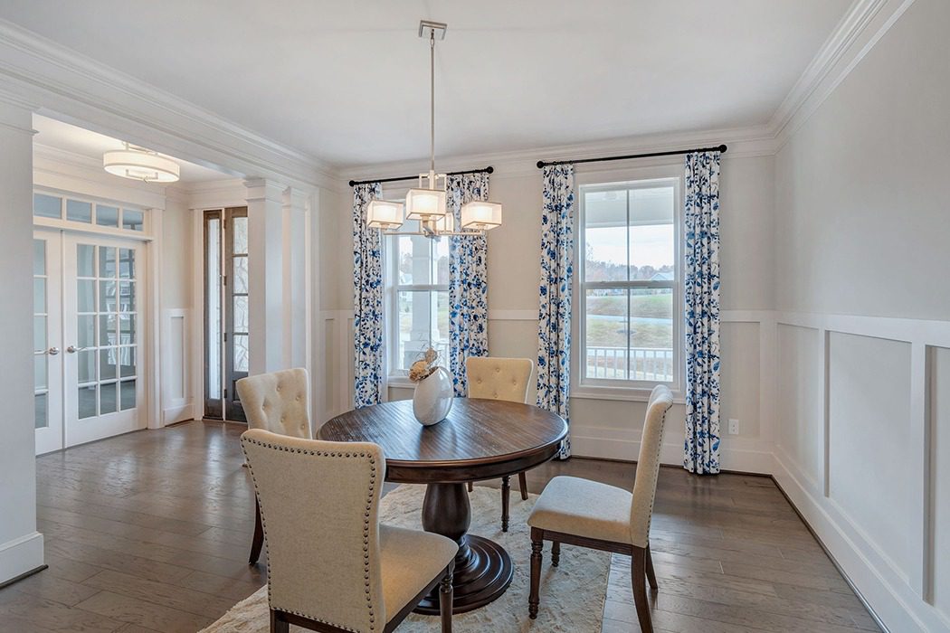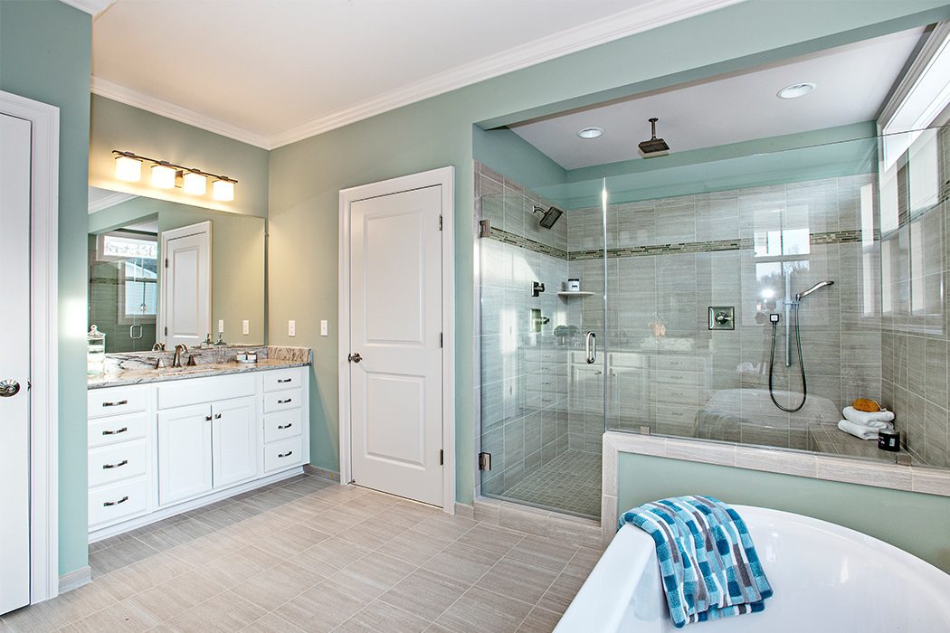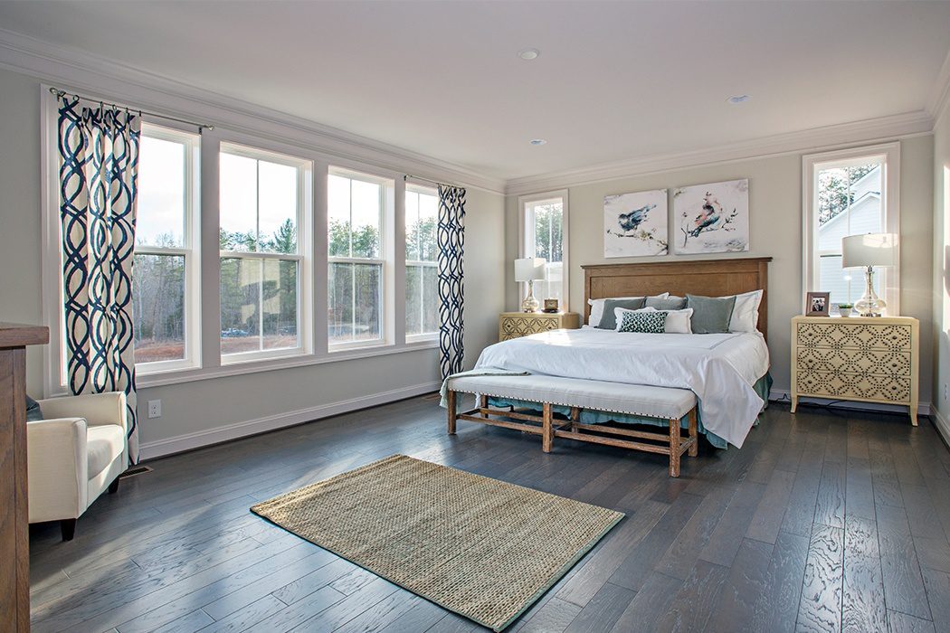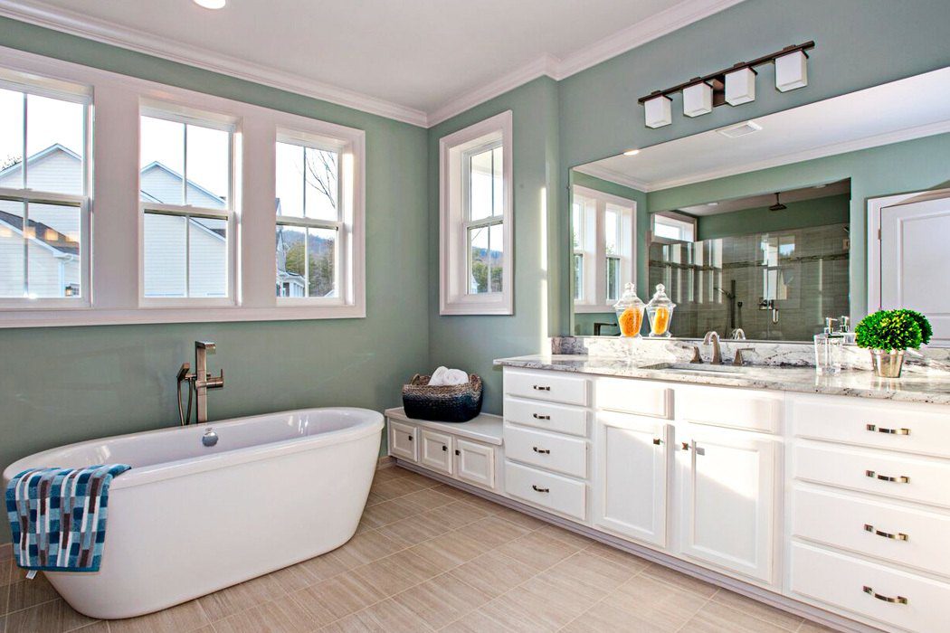MODEL HOME CURRENTLY UNDER LEASE!
This stunning 5,759 sq. ft. spacious home comes with a nicely lit great room and a first-floor owner’s suite! You’ll love the beautiful wrap-around porch, rear-facing loggia, and stone fire pit. Complete with oak wood flooring is included throughout the main level, and an included finished walk out basement with a full bath, bedroom, and a wet bar.

TAKE A 3D TOUR HERE
Whittington is a community of single family homes located just off of Old Lynchburg Road and convenient to all the recreation and enjoyment that Charlottesville has to offer, perfect for the home you’ve always dreamed of. Don’t miss your opportunity to live in your DREAM home today!
Quick Facts
| Schools: | Cale Elementary School Walton Middle School Monticello High School |
| Transportation: | 2 miles to I-64, 4 miles to Route 29, 1.4 miles to Charlottesville Area Transit (to Downtown Charlottesville), ~Take Route 3, Southwood Station to the Downtown Transit Station |
| Dining: | The Alamo Drafthouse Cinema, Timberwood Tap House, The Ivy Inn Restaurant, Hamilton’s at First and Main, The Downtown Grille, The Local, Orzo Kitchen and Wine Bar |
| Shopping: | 5th Street Station Shopping Center with Wegmans, Havertys, Dicks, Field & Stream, The Shops at Stonefield & Barracks Road Shopping Center ( ~9 mi). |
| Entertainment & Attractions: | South Street Brewery, Random Row Brewery, Champion Brewery, Three Notched Brewery, ACAC Downtown – gym w/ rooftop pool, IX Art Park – fun event venue, Downtown Pedestrian Mall & InTelos Wireless Pavilion (currently under construction), Charlottesville City Market- local produce, organic goods, John Paul Jones Area – concerts and sports, “The Corner” – local shops, dining and nightlife |
Energy Efficient Features
- Energy Star ® v3.0 Certified
- HERS Rated with certificate
- National Green Building Standard ® Silver Certified Low-E MI® 3500 Series Windows
- 2x6” exterior walls with R-21 insulation
- Energy Star® insulation and air seal package
- Mastic sealed and tested ductwork
- Open cell foam at band boards
- 3rd-party inspections and certifications
- Tyvek house wrap
- 2 programmable Z-Wave thermostats on first and second floors
- High-efficiency Lennox propane furnace and heat pump
- Energy-efficient LED lightbulbs
- 400 AMP service
Distinctive Exteriors
- Large 1-acre lots
- Professionally-designed landscaping package
- Bold color schemes by McCormick Paints®
- Low-maintenance James Hardi® ColorPlus® exteriors GAF®
- Striking brick and stone craftman-style exteriors with water tables (per plan/elevation)
- Metal-standing seam porch & bay window roofs (per plan)
- Timberline® lifetime warranty shingles
- Spacious 2 and 3-car garages
- Post lamp at end of lead walk
Elegant Interiors
- Hardwood floors in foyer, dining room, kitchen, arrival center, powder room, sunroom, and upper level hallway
- Spacious open layout on main floor
- Handsome upgraded trim package with 5 ¼” baseboards and 3 ¼” casements
- Monitorable security system with motion detection
- Kitchler® lighting packages
- Schlage® door hardware with lever style knobs
- Dining room chair rail with shadow boxing
- Soaring 9’ ceilings throughout all levels
- Convenient bedroom-level laundry room
- 3 ¼ Adams trimmed cased openings
- Full insulated - unfinished basements
For the Chef
- Beautiful granite countertops with choice of 9 different colors
- Oversized island with ample workspace
- Large walk-in pantry and butler’s pantry (per plan)
- Legacy 42” Maple wall and base cabinets with dovetail drawers, soft close guides and crown molding
- GE® Profile Stainless Steel appliance package
- Stainless undermount bowl sink
- Open kitchen/family room layout
- Abundant recessed lighting
Owners Suite & Bath
- First floor owner’s suite with spacious walk-in closets
- Optional dual-master configuration
- Delta® DIAMOND Seal® faucets and fixtures
- Dual vanities with granite vanity countertops and porcelain undermount sinks
- Elongated comfort-height toilets
- Wooden shelving and rods in closets
- Ceramic tile floors, set diagonally, and frameless shower doors
- Tiled shower floor pan
- Marble thresholds
- Furniture-grade cabinetry
Bedrooms & Baths
- Delta Diamond seal faucets with granite countertops and porcelain undermount sinks
- Elongated comfort-height toilets
- Bevelled mirror and pedestal sink in powder room
- Wood rods and shelving in closets
- Tile floors and tub surrounds
- Marble Thresholds
- Optional dual master configuration
- Optional lower level bedroom/bathroom
- Optional Loft (per plan)

