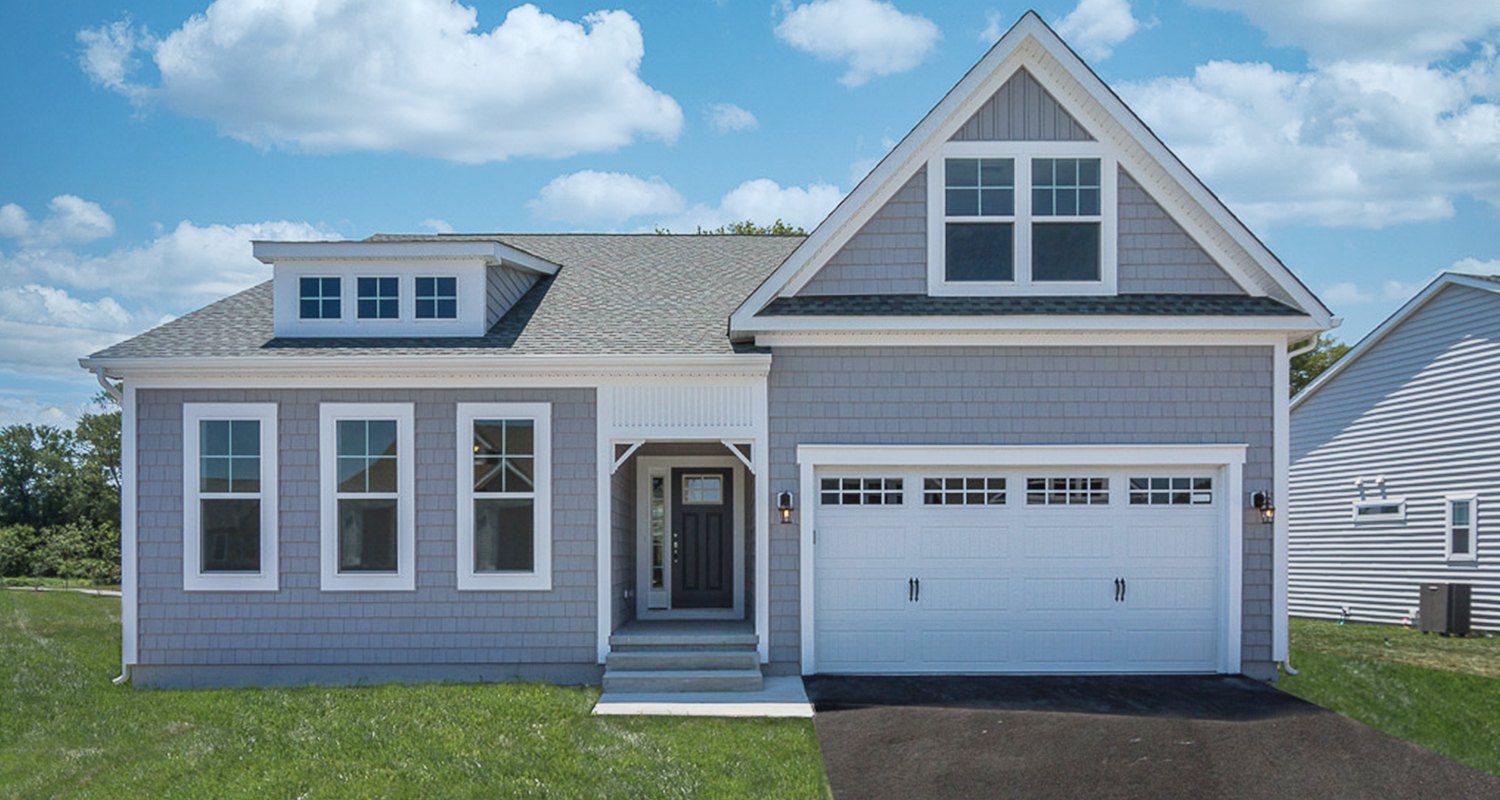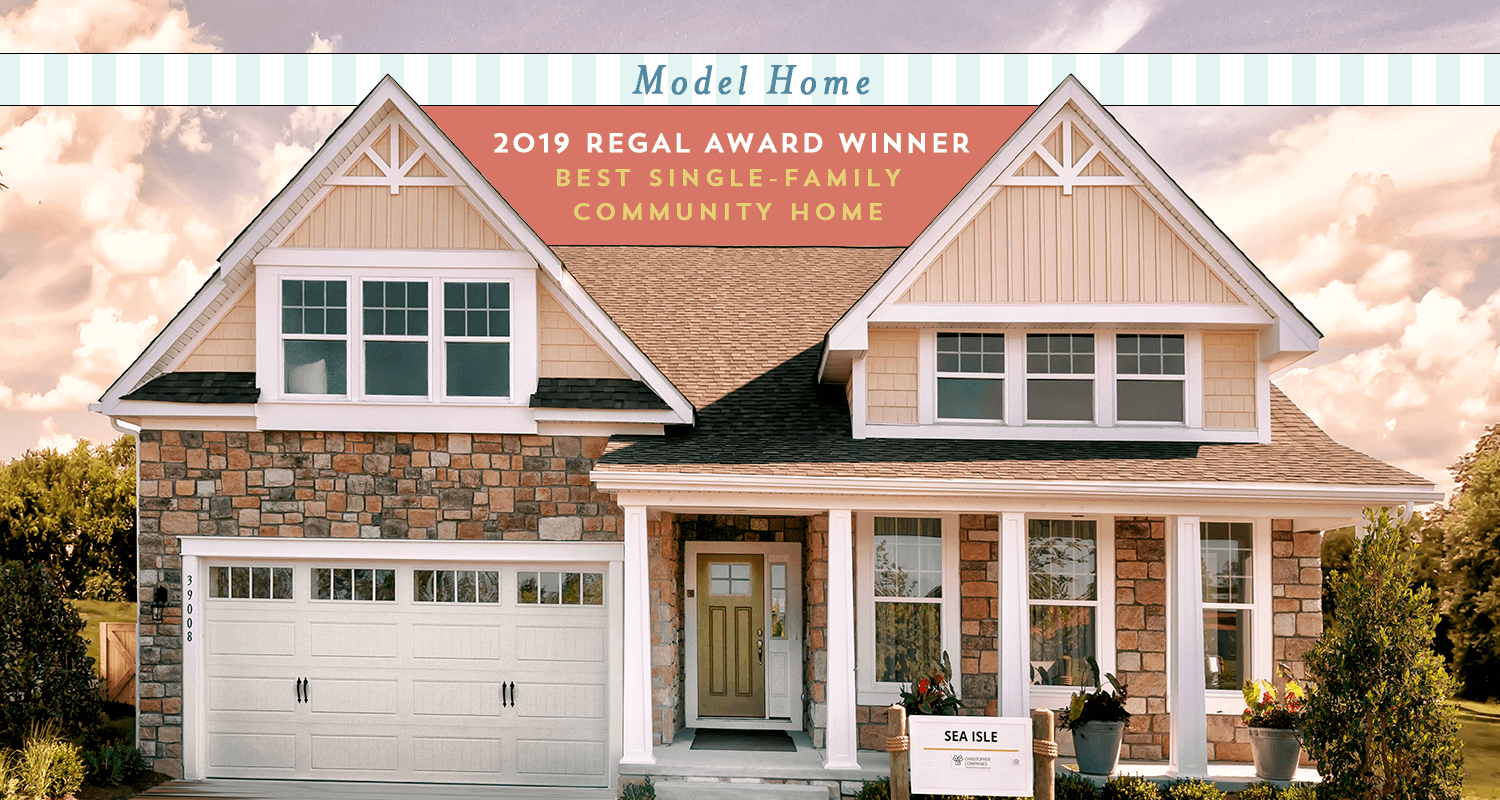NAMED 2019 BEST SINGLE FAMILY COMMUNITY HOME
by the Homebuilding Association of Delaware
2-3 Bedroom(s) , 2 Full Bath(s) , 1 Half Bath(s)
From 1,855 sq. ft.
The award-winning Sea Isle is a ranch-style home that quickly became a homeowner favorite! This gorgeous single-family home includes 2 guest rooms with a shared bathroom and an owner’s suite on the main level. Enjoy an impressive dining area with a tray ceiling and a covered patio that can easily be converted to become a screened porch or an all-seasons room. Ask about our optional 2nd floor loft with private guest quarters adding 800 sq. ft. to the home! A 2-car garage is also included with additional storage space above.
Please view the standard floorplan for this home below. You can view additional options and elevations by clicking the “Download Floorplans” button below the contact information (If viewing from your desktop – this will appear on the right sidebar. If viewing from a mobile device – this will appear below the floorplan image).


























