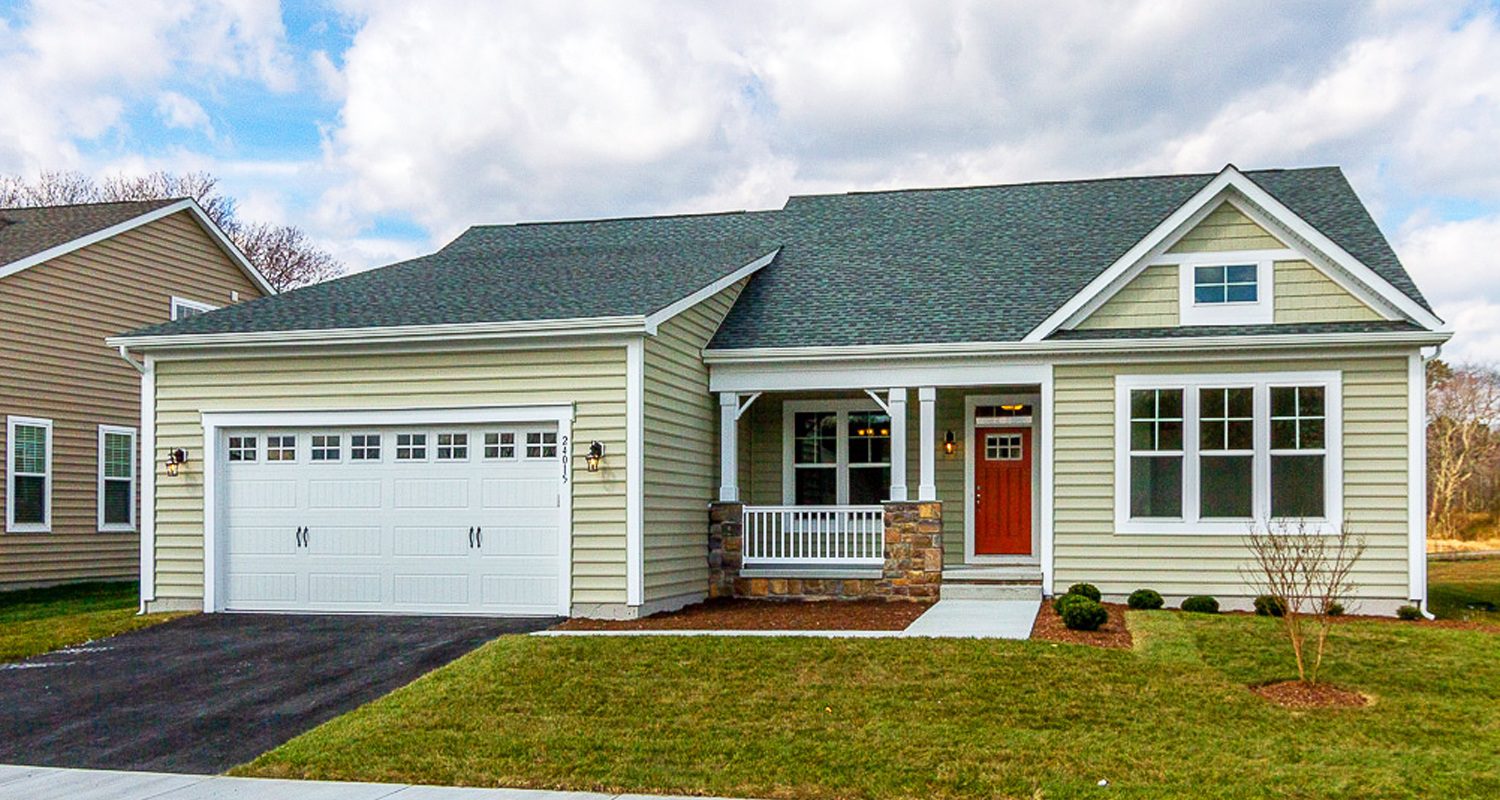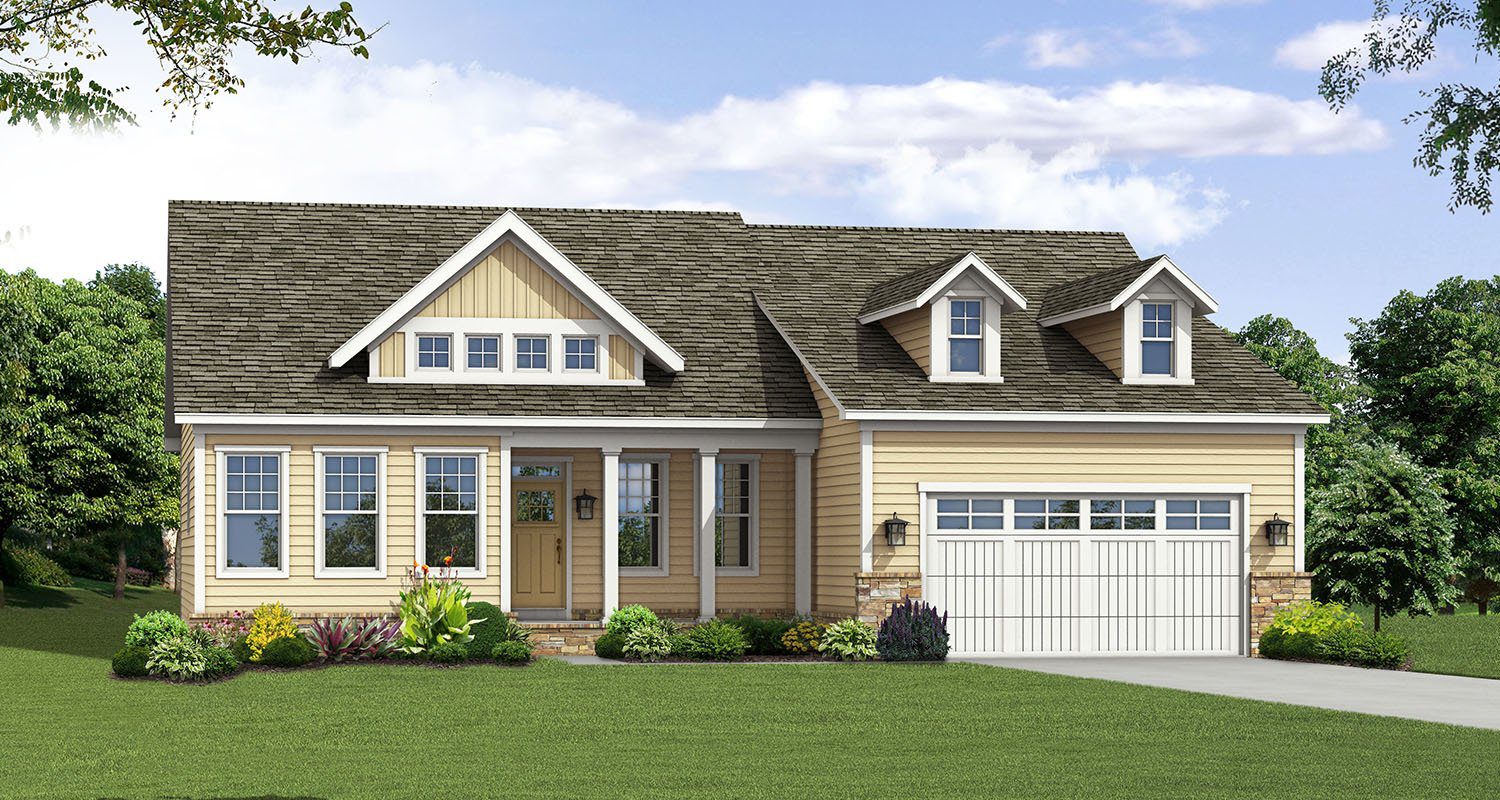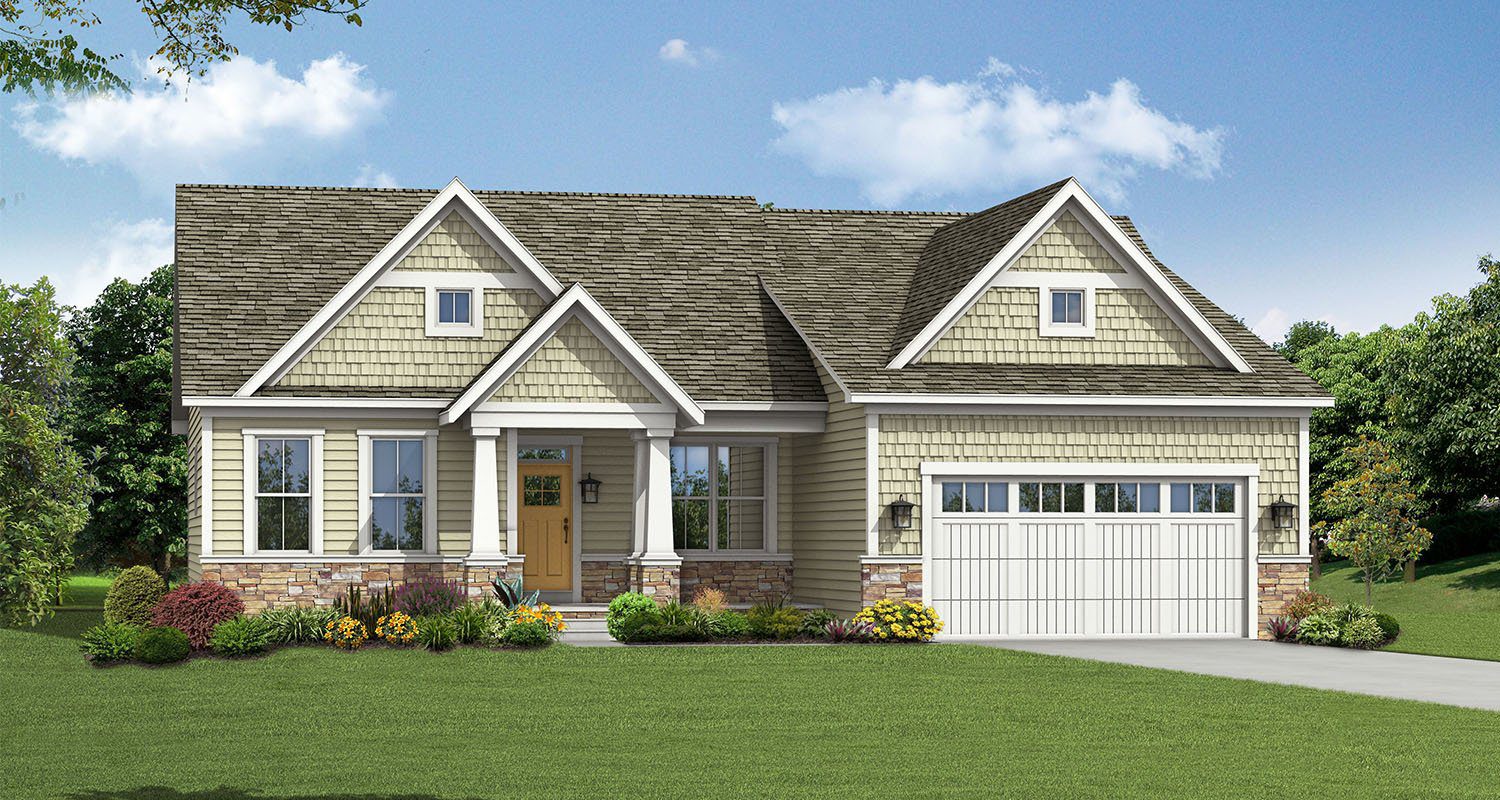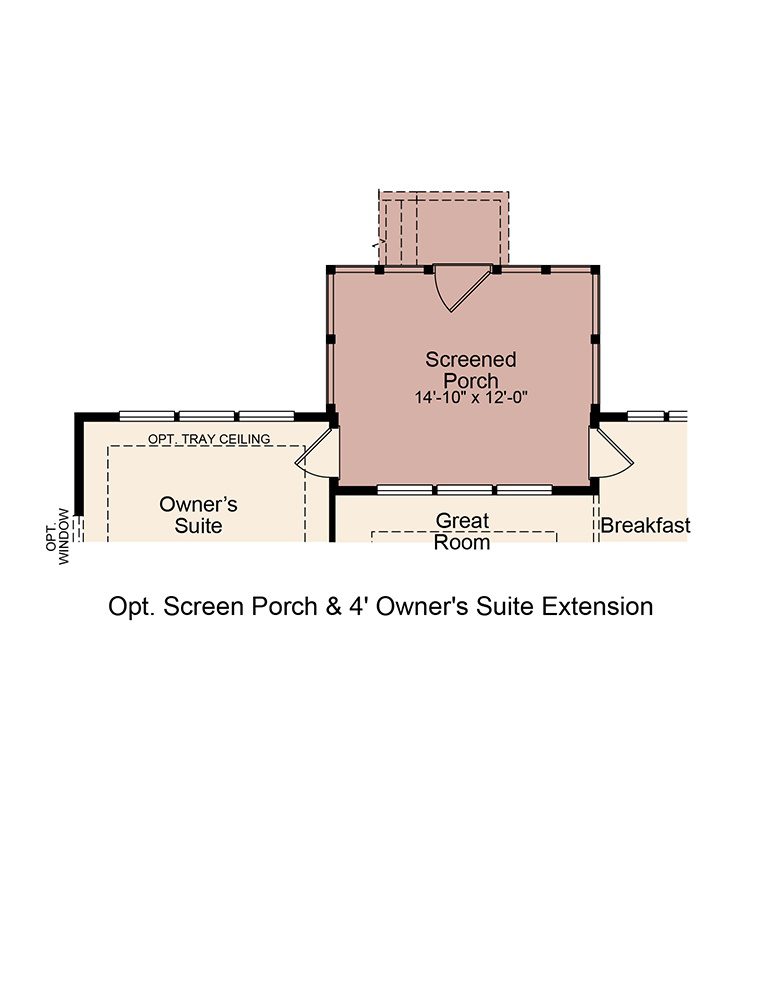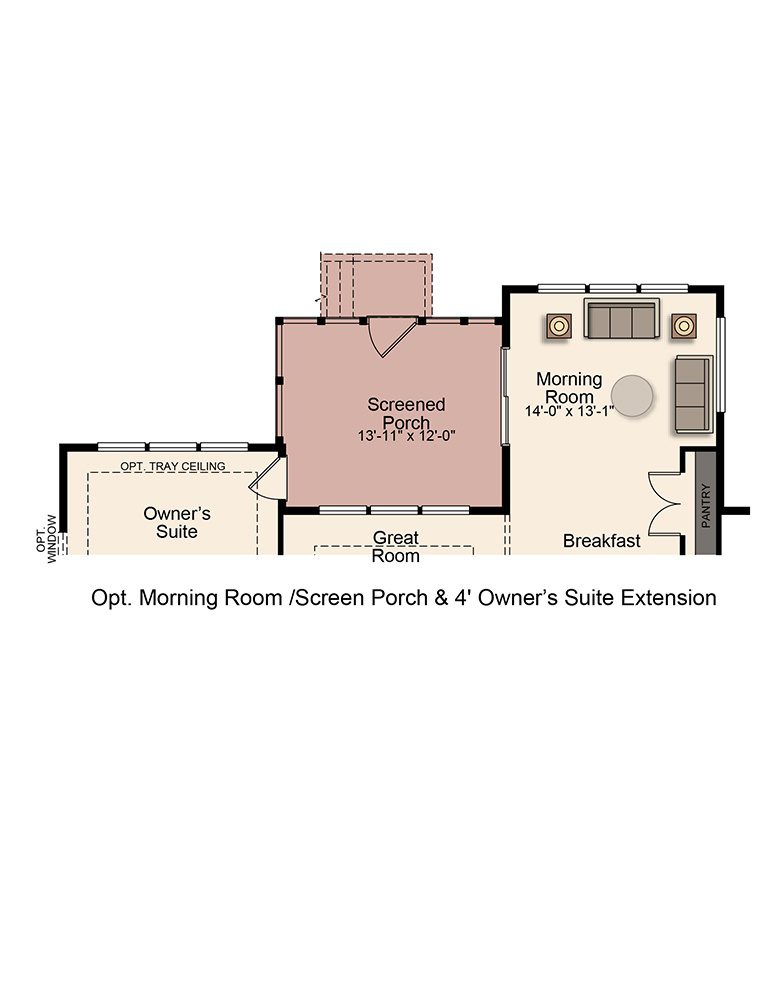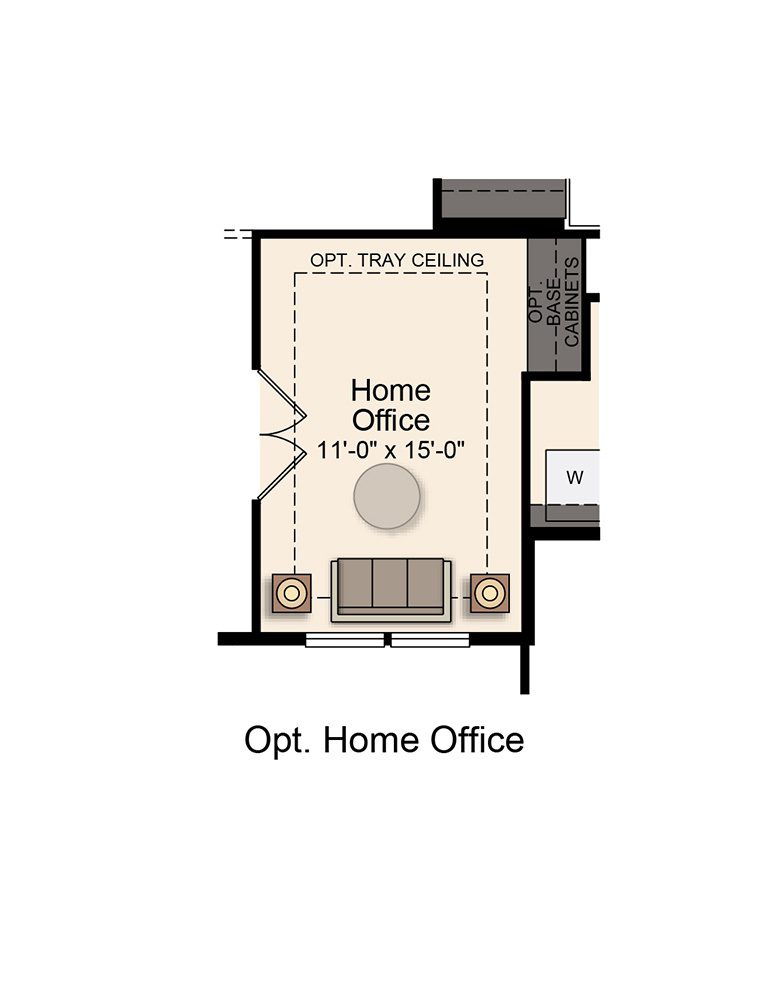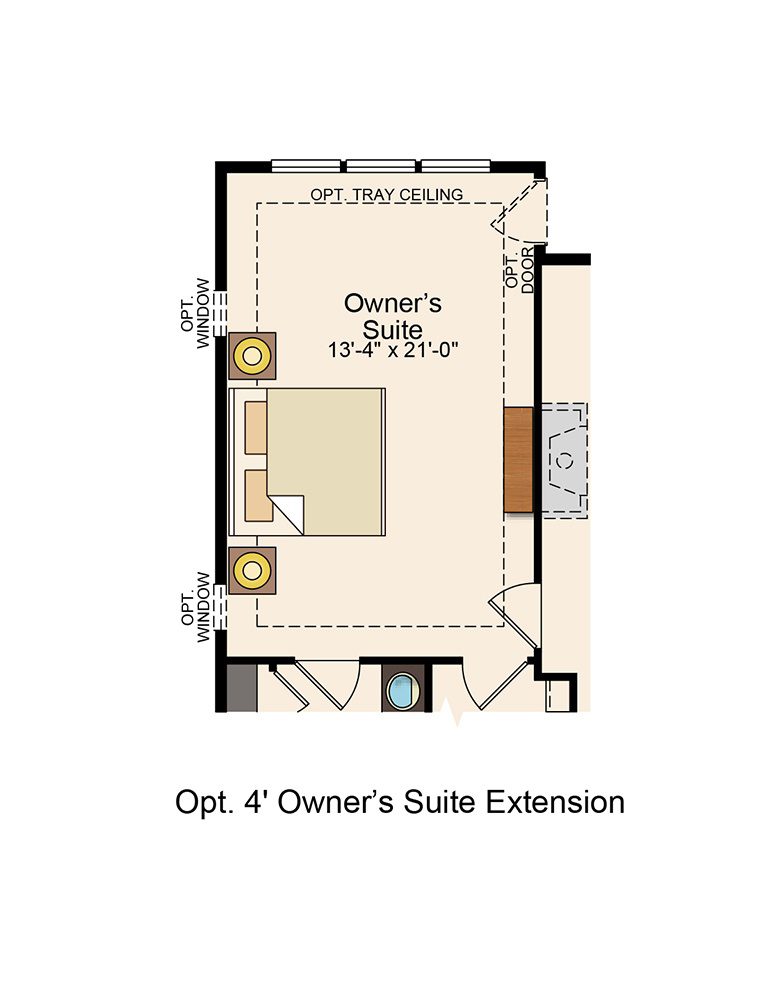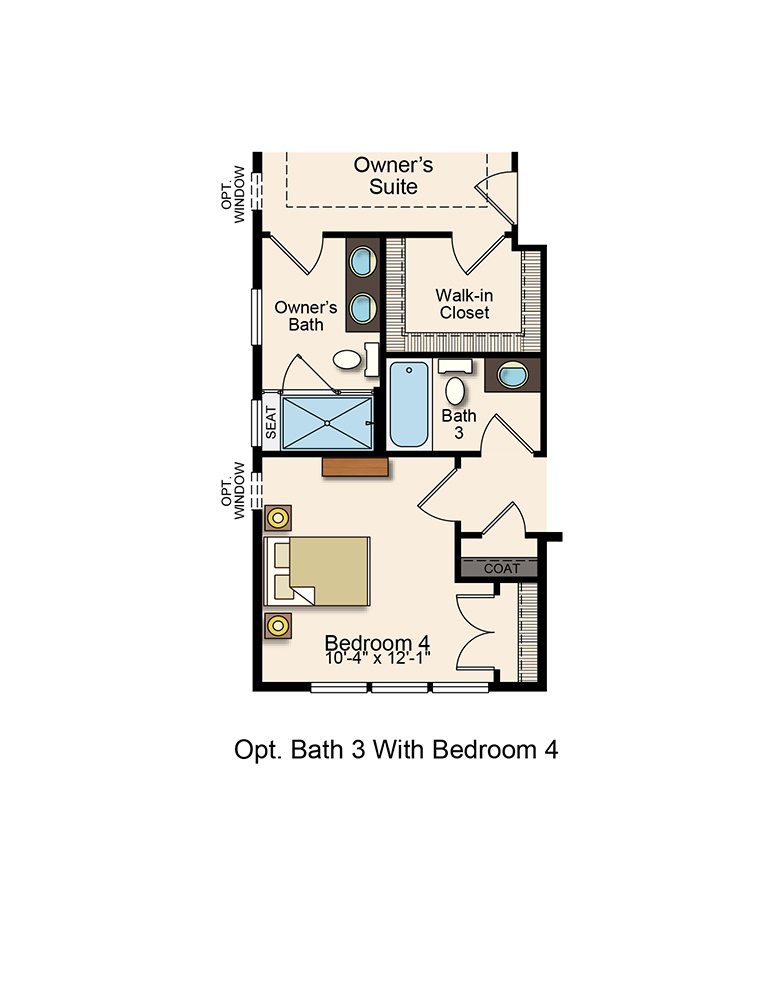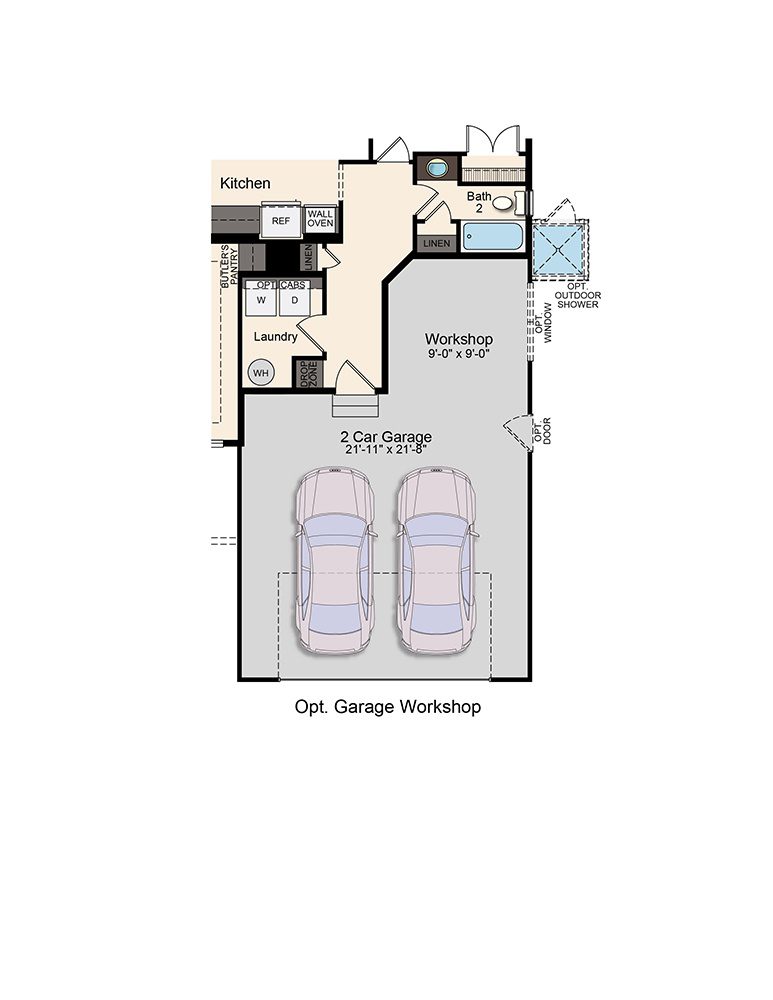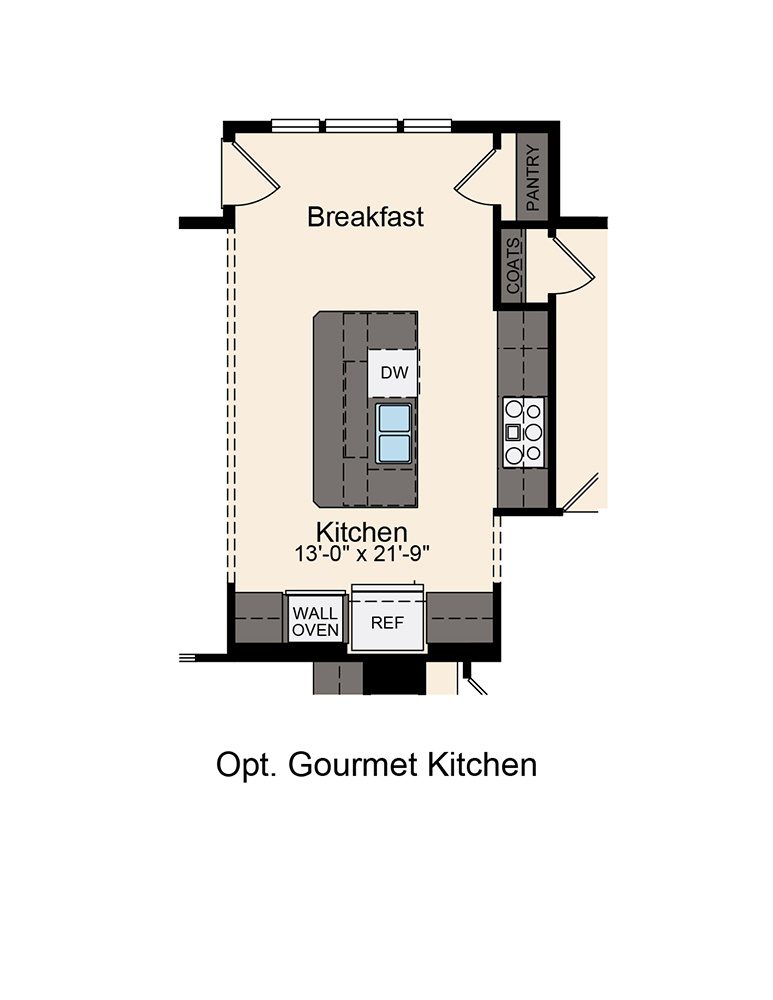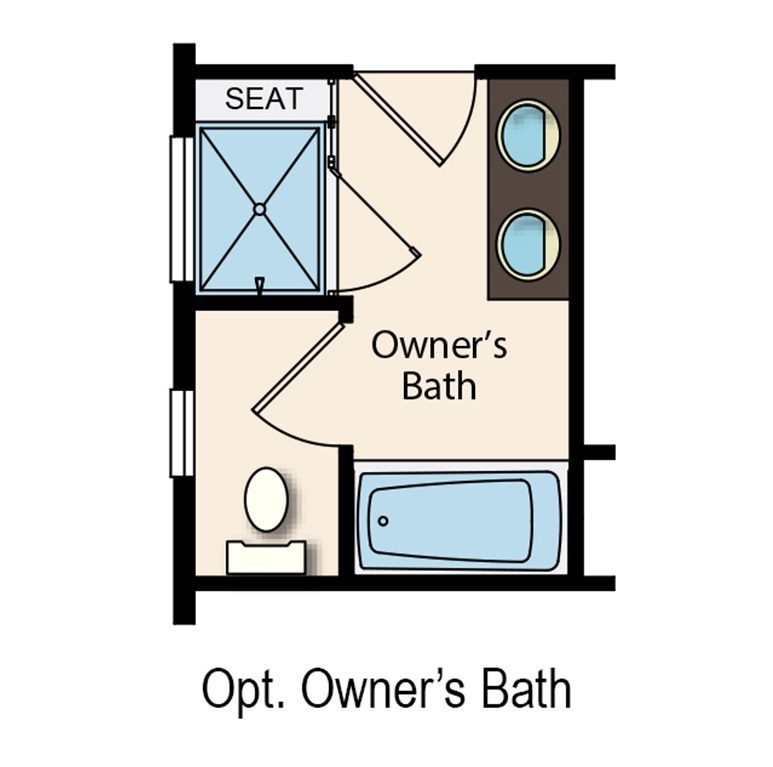Single Family Home
3 – 4 Bedroom(s) , 2 Full Bath(s) , 1 Half Bath(s)
From 1,929 sq. ft.
The Shearwater is a striking 4-bedroom plan with everything you desire. Enjoy a central great room gathering area, perfect for entertaining guests. Become your own personal chef with this beautiful gourmet kitchen which includes an oversized kitchen island and the best energy-efficient stainless steel appliances. The gorgeous owner’s suite is conveniently located on the main level with an ensuite bath and a generously-sized walk-in closet. This home includes an opt. additional garage storage area! Plenty of options are available, assuring the perfect home for any lifestyle.
Please view the standard floorplan for this home below. You can view additional options and elevations by clicking the “Download Floorplans” button below the contact information (If viewing from your desktop – this will appear on the right sidebar. If viewing from a mobile device – this will appear below the floorplan image).

