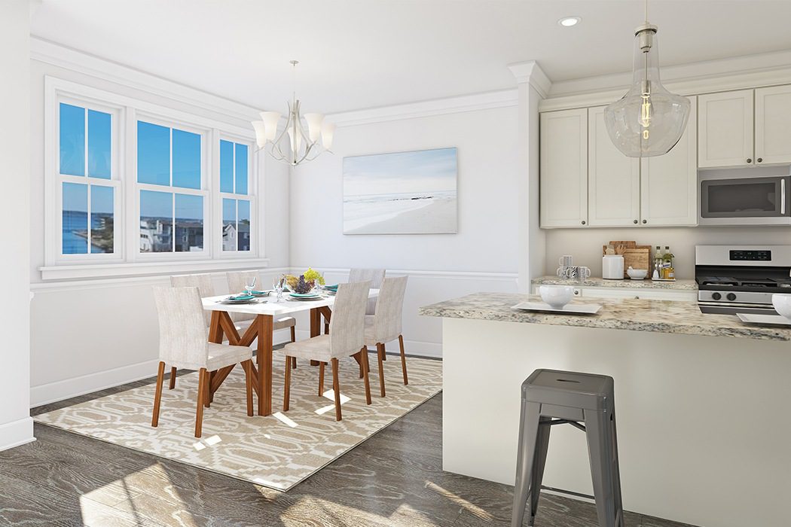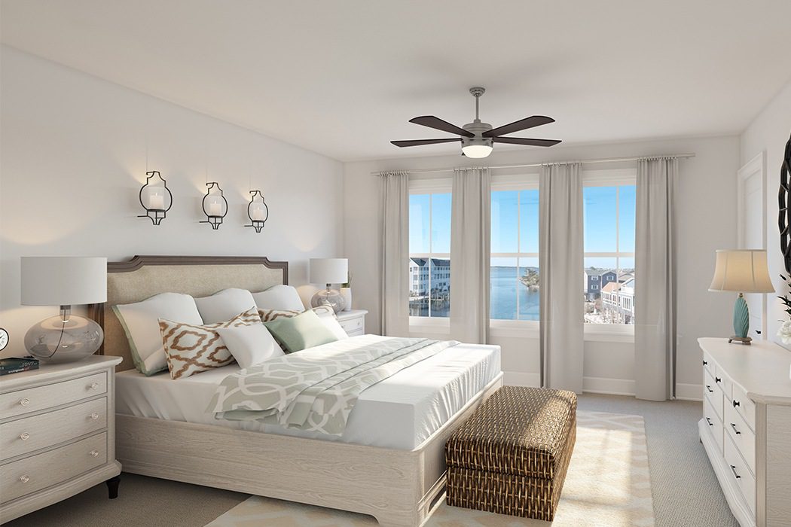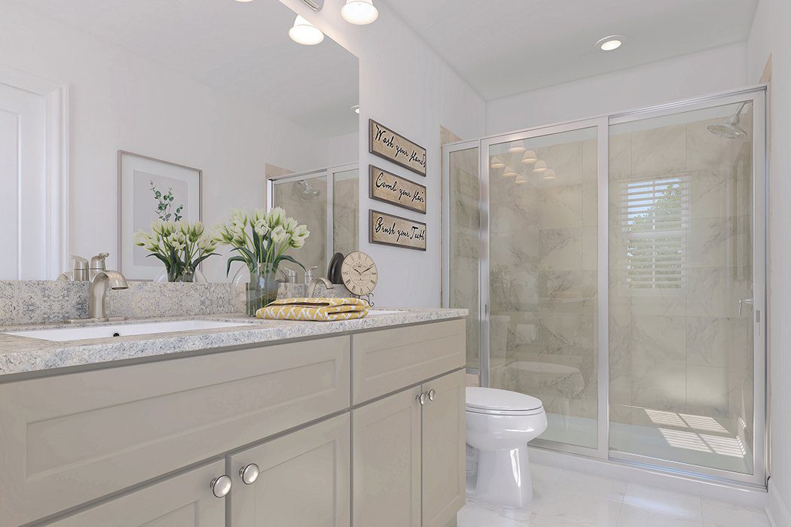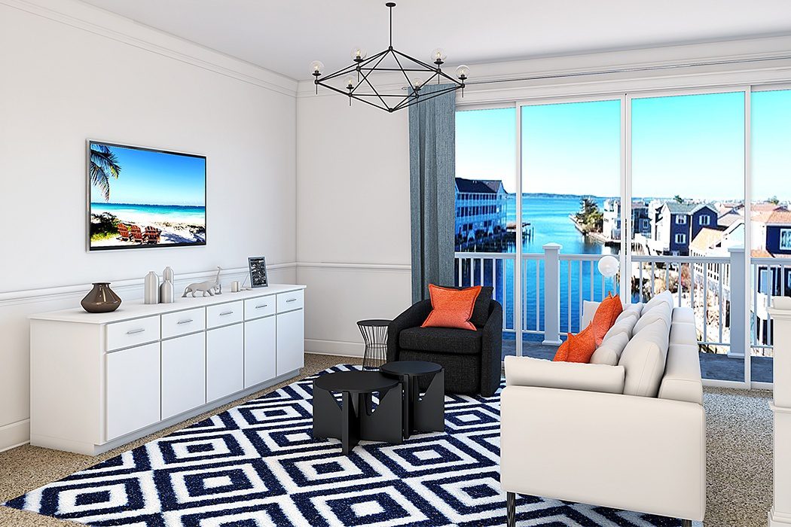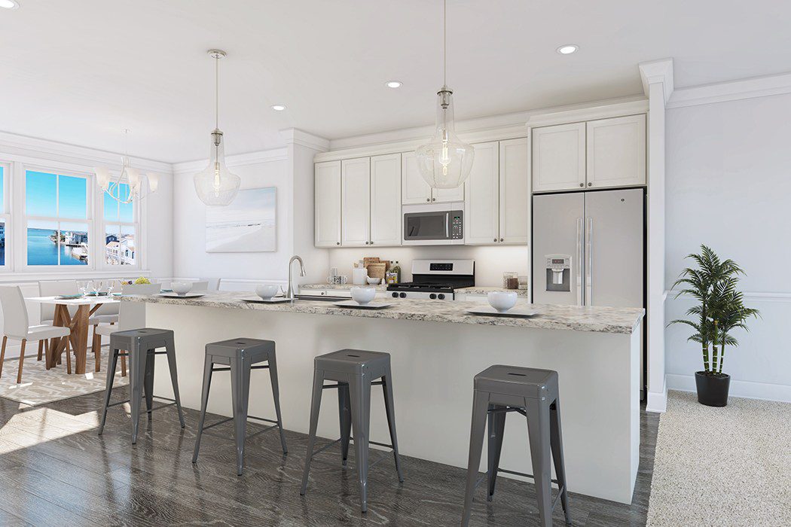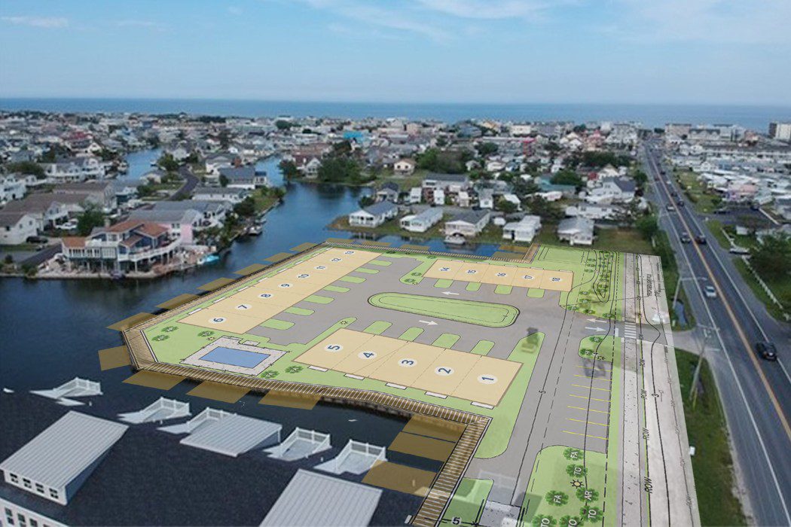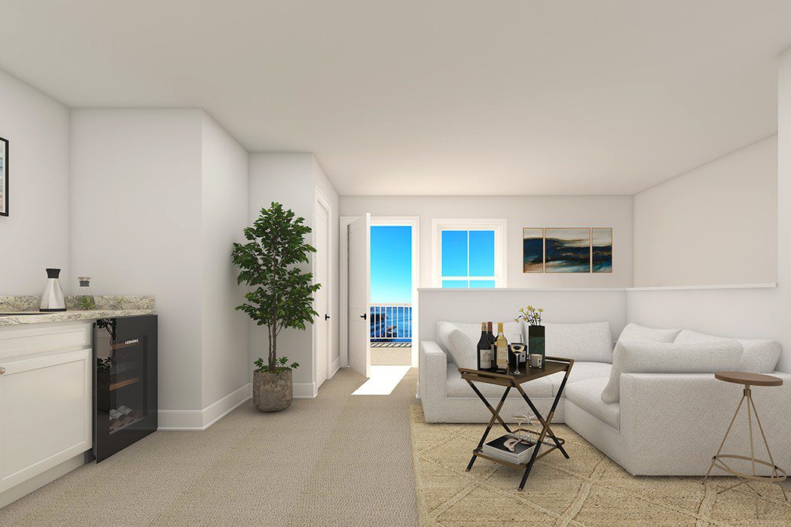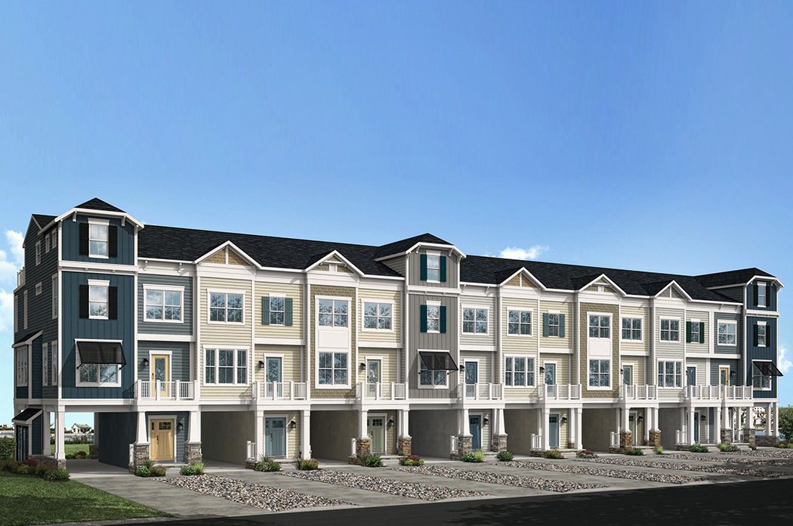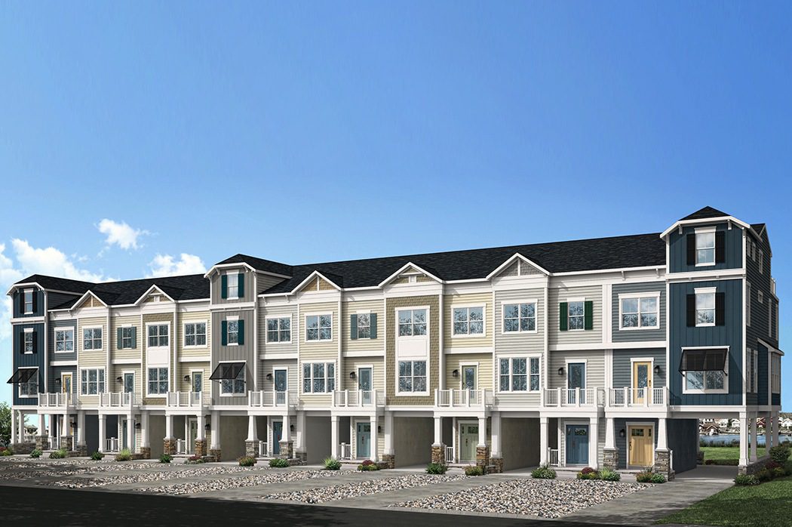
This community is SOLD OUT. Join the interest list below to learn about new home opportunities in Delaware!
COMMUNITY FAQ:
- 18 townhomes in Fenwick Island, Delaware
- 20′ and 22′ wide
- 1,800 – 2,580 sq. ft.
- 3 – 4 Bedrooms, 2.5 – 3.5 Bathrooms
- Walking distance to Fenwick Island beaches, boating & numerous restaurants
- Planned amenities include a pool, day docking and a boardwalk as well as boat slip opportunities!*
If you’re looking to enjoy the beach, you’ve found the perfect spot! The Townes at Bayshore Village features a gorgeous collection of townhomes in a waterfront community to the Little Assawoman Bay. This community boasts a fantastic location within walking distance to Fenwick Island beaches, boating & numerous restaurants. Planned amenities include a pool, day docking and a boardwalk as well as boat slip opportunities!*. These homes for sale in Fenwick Island will be conveniently located in the heart of the beach town.
VISIT THE OFFICIAL WEBSITE: livebayshorevillage.com
Located off of Lighthouse Road in Fenwick Island, Delaware, these 18 brand new townhomes will feature three to four levels of living space and the most desirable interior features!
Testosterone bodybuilding purchase clenbuterol, dianabol sale site – ремонт автомобилей bmw buy Magnum Stanol AQ 100 in uk bodybuilding carré vert (weight / cardio training room), neufchâteau (88300) – vosges.
The “Bimini” includes waterfront amenities, an optional elevator, optional 4th floor loft, 4th bedroom, and an optional baywatch and/or sun deck with stunning water views. You can also take advantage of a secondary owner’s suite! With these homes available for sale in Fenwick Island, there is plenty of customization options available to you.
Christopher Companies homes are all EnergyStar and NGBS-certified, ensuring your new home has been designed and built to energy-efficient standards well above other homes in the market today. It means better quality, better comfort, and better durability. It also means that your new home is a better value for today, and a better investment for tomorrow.
Living at the Townes at Bayshore Village, you’ll enjoy spectacular bay and canal views at home, while being close by plenty of conveniences! Walk to the beach and great restaurants, including Harpoon Hanna’s and Catch 54, as well as watersport marinas, surf parks, Fenwick Island State Park as well as all the entertainment Ocean City has to offer!
Don’t miss your opportunity to live at this amazing community in the home of your dreams!
Come home to Christopher. If you’re interested in these town homes for sale in Fenwick Island, then join our VIP list today!
*Proposed amenities are subject to local and state approvals.
Please note, the location of the community is directly across the street from Fenwick Hardware, located at 37520 Lighthouse Rd, Fenwick Island, DE 19944. The community address is not yet recognized by GPS. Please use this address to locate the site.
Quick Facts
| Schools: | Showell (Phillip C.) Elementary School Selbyville Middle School Indian River High School |
| Transportation: | Off of Lighthouse Rd., Closeby Rt. 1 |
| Dining: | Harpoon Hanna's Catch 54 Ocean Side Sub Shop & Pizzeria Fenwick Crab House High Stakes Bar & Grill Grab & Go Taco Flying Fish Cafe and Sushi Bar One Coastal Nick's Original House of Ribs Matteo's Salsa Loco Just Hooked Jimmy's Kitchen My Thai OC |
| Shopping: | Village of Fenwick Shoppes Royal Farms Harris Teeter Food Lion OC Groceries Montego Bay Shopping Center |
| Entertainment & Attractions: | Sun & Surf Cinema Fenwick Island Lighthouse Escape Room OC Discoversea Shipwreck Museum Jolly Roger Amusement Park Splash Mountain Water Park Ocean Downs Casino |
| Hospitals: | Atlantic General Primary Care Atlantic General Hospital James G. Barrett Medical Center Selbyville Medical Center |
| Recreation: | North Surf Park Island Watersports Fenwick Island State Park Lost Treasure Golf Old Pro Golf Ocean City Recreation & Parks Center, Northside Park Island at Hidden Harbour |
DISTINGUISHED EXTERIORS
- Professionally designed color schemes
- Quality HardiePlank® smooth lap shake and vertical siding (per plan)
- Tyvek brand air infiltration barrier
- 30-year dimensional fiberglass roof shingles
- Front entry door – ThermaTru brand fiberglass raised panel or equal
- Rear sliding doors - JeldWen brand, dual-pane, insulated, Low “E”, vinyl, or equal
- Schlage brand door hardware: exterior and interior
- Exterior Paint: Two coats McCormick brand, weather shield
IN THE KITCHEN
- Stainless Steel GE brand “Profile” grade Refrigerator, side-by-side, with built-in ice maker
- GE brand 30”, 4-burner free-standing range in stainless steel finish
- GE brand stainless steel “Profile” grade built-in 1000-watt, over-the-range microwave
- GE brand stainless steel dishwasher with front controls
- In-sink garbage disposal
- Moen & Kohler brand plumbing fixtures throughout baths and kitchen
- Maple wood cabinets, flat-panel, standard-overlay door with one-piece drawer front - choice of stain, when applicable
- Granite countertops with eased edge in choice of color with undermount stainless steel single-bowl sink
- Recessed lighting throughout kitchen , per plan
ELEGANT INTERIORS
- 9 ft. nominal ceiling height throughout the first floor (per plan)
- ¾” Tongue and groove Weyerhauser Gold plywood (or equal) sub floor
- Luxury vinyl plank – lower-level entrance and hall, laundry room, powder room, kitchen, kitchen pantry, dining room and laundry room
- Shaw flooring brand carpet with 3/8” re-bond pad installed in great room, 2nd floor hall and all bedrooms, stairs and stair landings
- Elegant living trim package: 1”x4” casing around all windows and doors, 1”x6” base trim in lower-level entrance, first, and second floors (excluding baths)
- 2-piece crown molding in dining room, great room and lower-level entrance
- McCormick "Super White" flat paint on walls and ceilings, semi-gloss "Super White" on all trim and doors
- Maple wood cabinets, flat-panel, standard-overlay door with one-piece drawer front - choice of stain, when applicable
- Main staircase from entry foyer to third floor: Pine treads and riser, open tread and boxed style, per plan, Oak newel posts, balusters painted semigloss white
LUXURIOUS BATHS
- Granite vanity tops in owner's bath, cultured marble vanity tops in all other full baths
- 42” Mirror with pencil edge finish above vanity, excluding powder room
- Moen & Kohler brand plumbing fixtures throughout baths and kitchen
- Owner's bath: 12”x12” ceramic tile floor and shower surround, 2”x2” ceramic tile floor in shower Other Baths: 12”x12” ceramic tile floor and 6” x 6” ceramic tile tub surround
ELECTRICAL AND COMMUNICATION WIRING
- Two-hundred (200) amp service location, subject to builder discretion
- 1-year of Home Automation services (see below), powered by Alarm.com. Restrictions apply.
- Z-wave connected devices through the Alarm.com app
- (1) IQ Pro Command Center with built-in LTE cellular radio
- (2) Z-Wave lightswitch locations (front porch/entrance foyer)
- Z-Wave thermostat(s)
- Z-wave front door deadbolt lock
- Two-hundred (200) amp service location subject to builder discretion
- (3) Dual cable TV outlets - great room, owner's bedroom, bedroom #2
- (1) 4 port networking switch
- (2) Single CAT-6Plus pre-wiring for future WAPs locations
- (1) Connection Center with hinged cover and built-in power outlet. Includes feed lines consisting of (2) RG-6 and (2) CAT-6Plus cables
MODERN ENERGY SAVING FEATURES
- Whole home ENERGY STAR® air-seal Version 3, NGBS™ Silver performance level (National Green Building Standard)
- R-38 Kraft faced batt and blown Insulation in ceilings
- R-21 Kraft faced high density batt, Insulation in exterior walls and gable end walls
- Vinyl single-hung, dual-pane insulated, ‘Low E’ windows
- ENERGY STAR®-qualified forced air heating system and electric central air conditioning system with zone dampers
- APRILAIRE fresh air ventilation system and media filter










