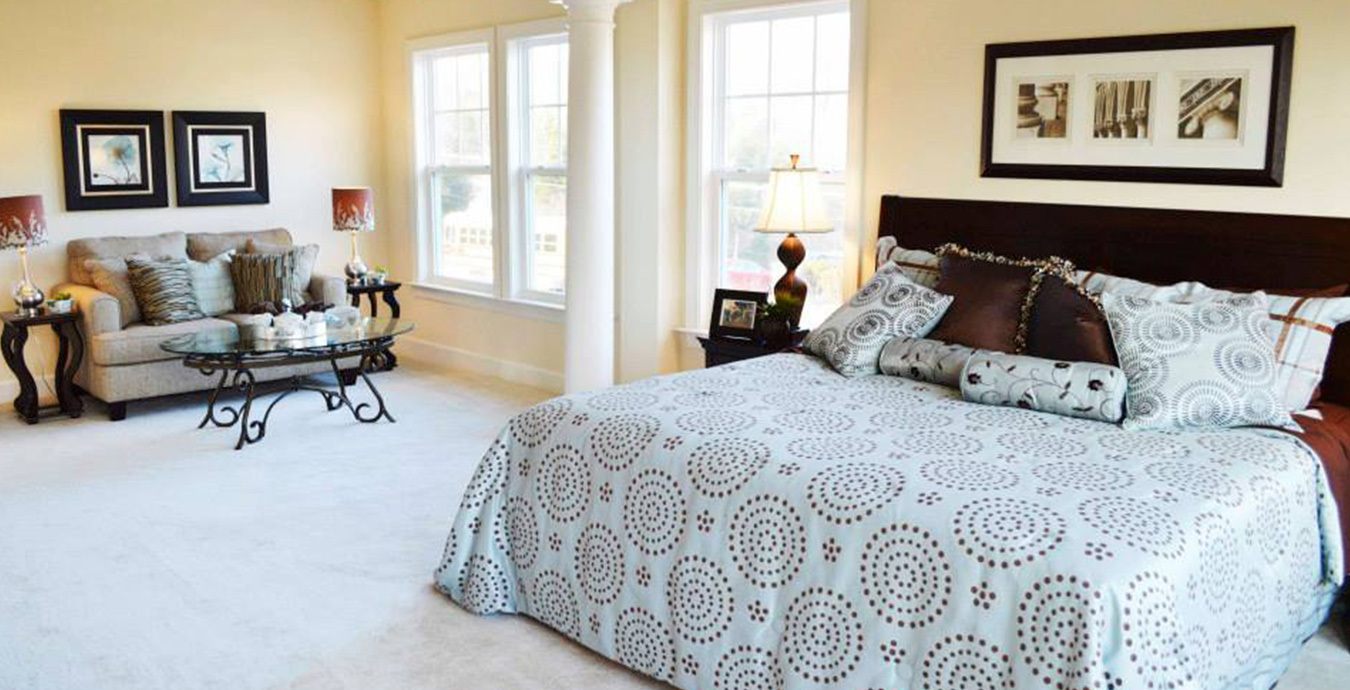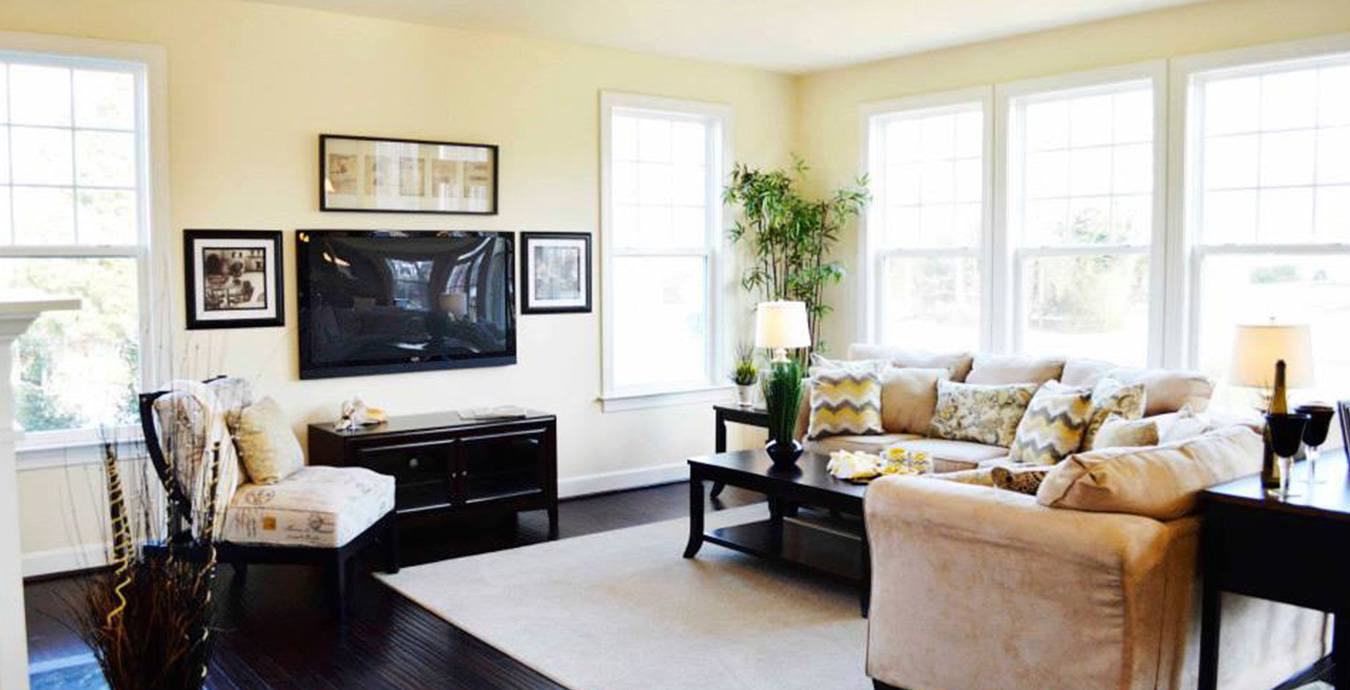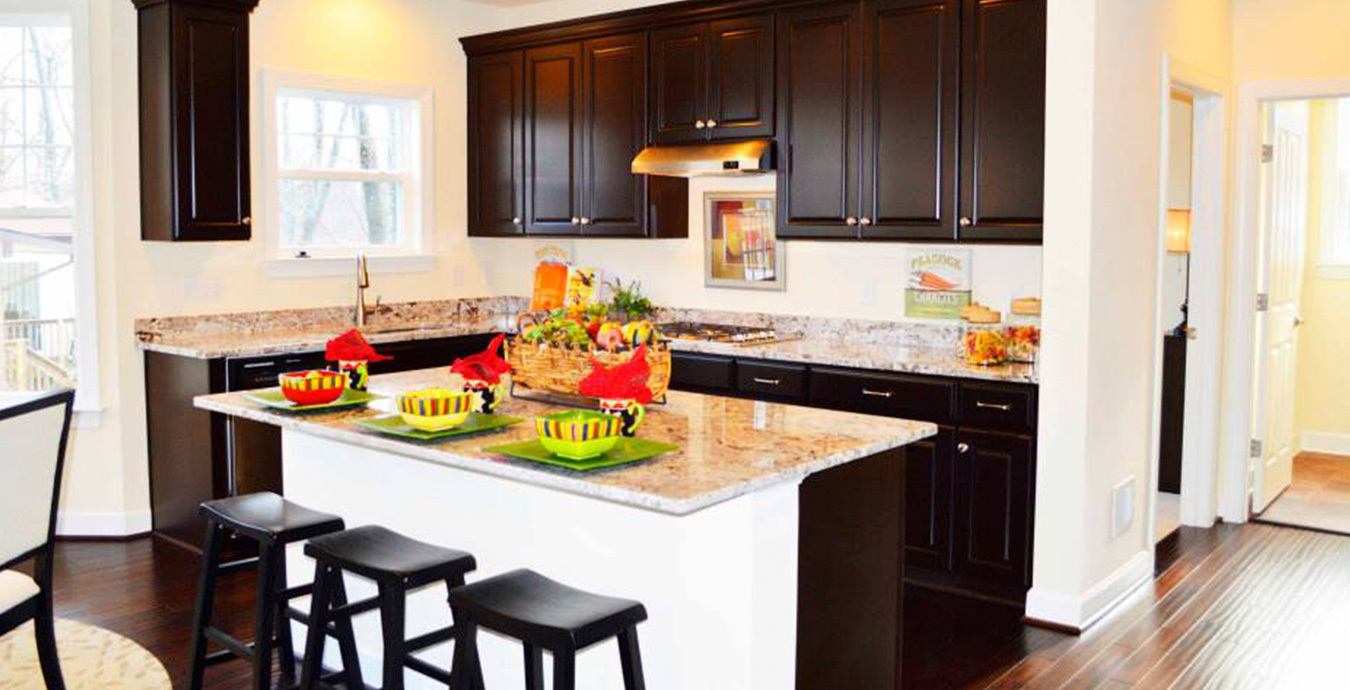Avery Park, Christopher Companies’ exclusive enclave of 13 dazzling homes is a charming neighborhood right off Jermantown Road, easily accessed by Route 66. Exceptional dining, world-class shopping and first-rate schools nearby. Homes fashioned with Craftsman style exteriors with your choice of stone or brick detailing. These homes include a cozy gas fireplace, massive 42” kitchen cabinets, and gourmet stainless steel appliances. Enjoy stylish brushed nickel electrical and plumbing fixtures, granite kitchen and owner’s bath counters, and a gorgeous soaking tub. Four or 5 bedrooms, 3.5 or 4.5 baths, and windows everywhere that showcase handsome gleaming hardwood floors, and the understated sophistication of our thoughtful details.
READ MORE: https://www.christophercompanies.com/community/avery-park-virginia/
The Christopher Companies’ construction touchstones are unparalleled. We lead the way with our devotion to energy and resource efficiency. All our homes are Energy Star certified, and meet National Green Building standards.
DISTINCTIVE EXTERIORS
- 30 Year Architectural Dimensional Fiberglass Shingles
- Bold Color Schemes by McCormick Paint
- Low Maintenance Brick and Stone Exteriors
- Beautifully updated and detailed elevations
- Side Entry 2 car garages
- Striking Bronze hardware
- Professionally landscaped and sodded yards
ELEGANT INTERIORS
- Hardwood Flooring in Entryway
- Gas fireplace with Marble Surround
- Open Stairwell in Foyer with Oak Stairs
- Optional First Floor Owner’s Suite
- Generous 5 1/4 “ Base Trim and 3 1/4 “ Window Casings
- Convenient Upper level laundry room
FOR THE CHEF
- Granite countertops with undermount sink
- 42” Century Maple Wall Cabinets with Pantry
- Oversized Island with ample workspace and Seating Area
- GE Stainless Steel appliance package
- Stainless steel faucet
- Wall oven/Microwave combo
- Abundant recessed lighting
- Spacious Kitchen with breakfast nook and adjoining Family Room
- 4 burner Gas Cooktop
OWNERS SUITE & BATH
- His and Her walk-in closets
- Sitting Room with columns
- Brushed Nickel faucets
- Granite countertops with porcelain undermount sinks
- Luxurious Soaker Tub
- 12” x 12” Ceramic Tile Floor and 6” x 6” Wall Surround
- Oversized Shower with tiled seat and glass door enclosure
SECONDARY BEDROOMS & BATHS
- Secondary Bedroom with en suite Bathroom and walk-in closet
- Generously sized 3rd and 4th Bedrooms
- Shared Hall Bath with Cultured Marble Topped Vanity
- Powder room with Pedestal Sink and Hardwood floors
ENERGY EFFICIENT FEATURES
- Low E Windows
- Upgraded Insulation package
- Energy Star Certification
- 2 Zone HVAC Systems (Main level) and Electric Heat Pump (Upper level) heating/cooling
- National Green Building Standard (NGBS) Silver Certification
- 3rd Party inspections and certifications
- Infiltration Weatherseal Package with Tyvek Housewrap












