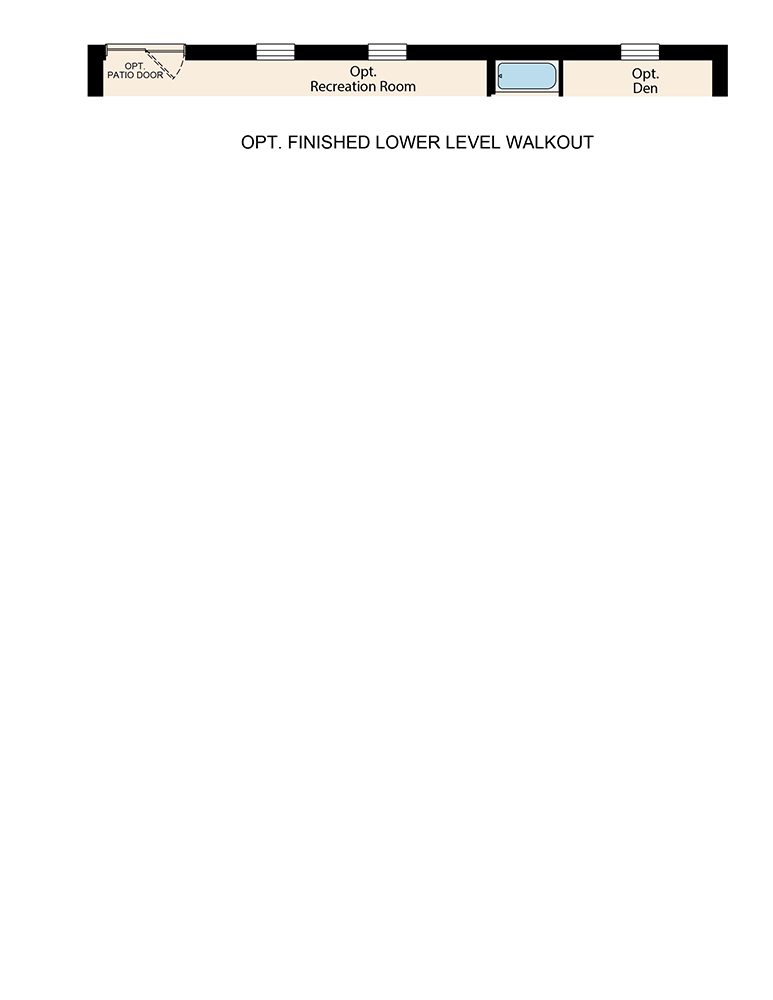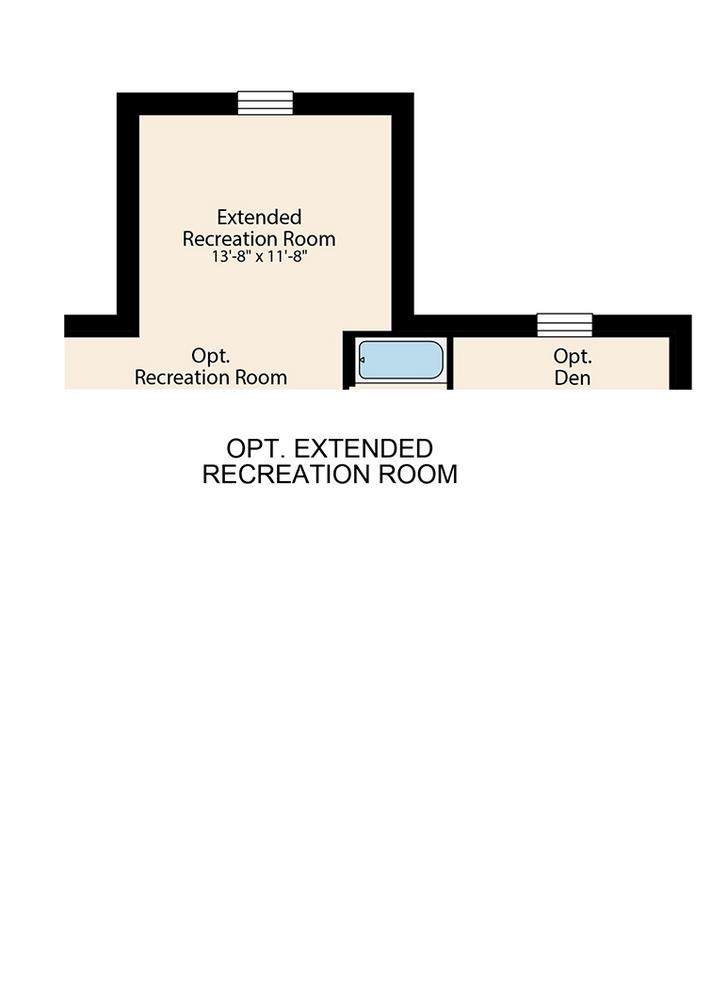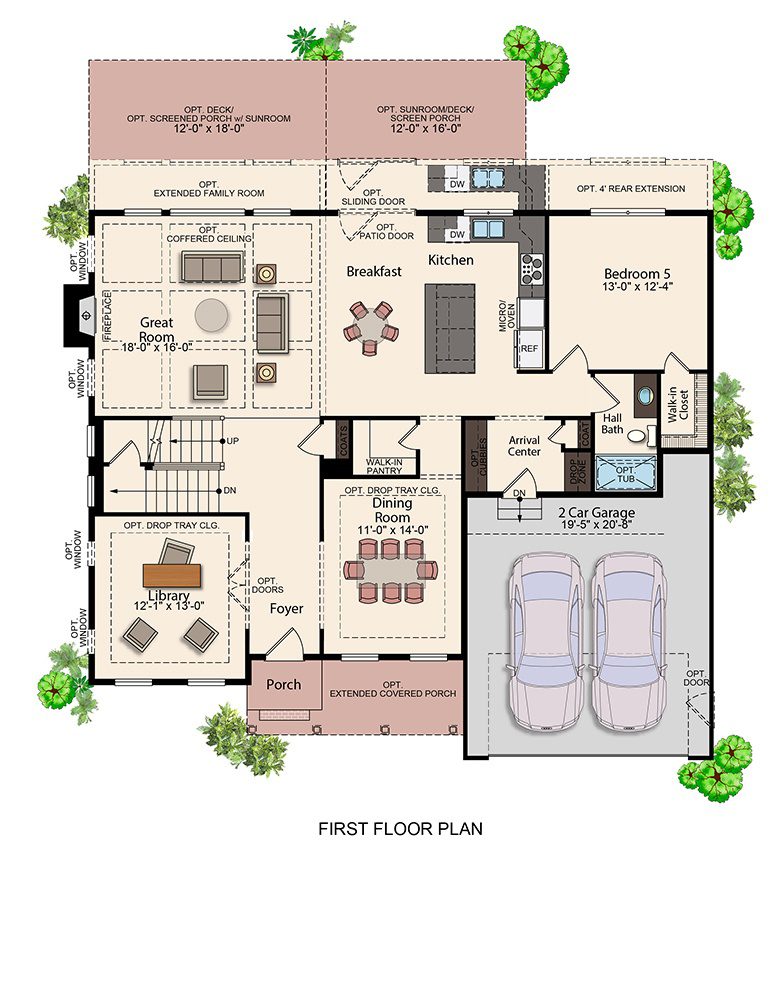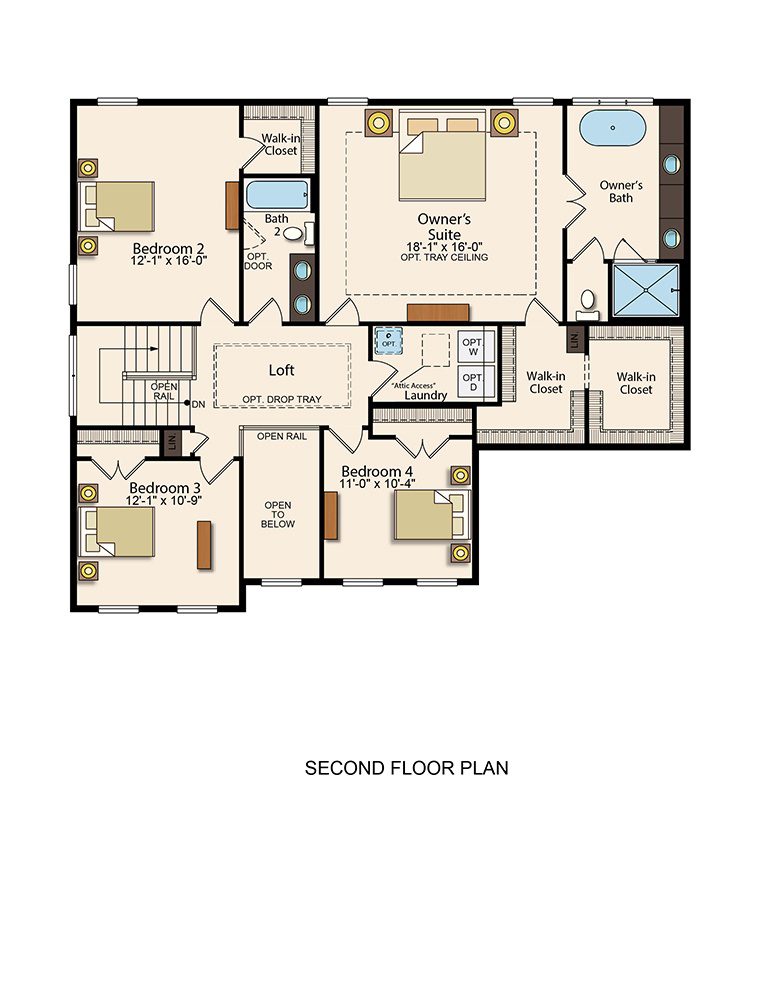- NOW FOR SALE!
- Single family home on an almost 2/3-acre Walkout lot backing to Brentswood Park
- 5 Bedrooms, 5 Bathrooms, a 2-car garage and a main-level bedroom/office
- Beautifully finished rec room and bath in basement with extended space under sunroom
- Designer kitchen with upgraded appliances and decorative cabinets
- Beautifully upgraded hardwoods
- Rear-covered porch and sunroom off the main level
- Extended basement area with a completed rec room and full bath
- Tray ceilings in the owner’s suite and dining room
- Added privacy landscaping and additional parking pad
“The Grant” is a Christopher Companies plan that has quickly become a homeowner favorite, and now it can be yours! Located in the wooded neighborhood of Brentwood in Fairfax, VA, this home will be ideally situated on over a half acre backing to Brentwood Park. Enjoy feeling like you own a private retreat while being nearby all the convenience that Northern Virginia has to offer. Located in the heart of Fairfax, this surrounding area boasts a variety of different dining, entertainment and recreational opportunities. From your new home at Appling Valley, the entire Metro/DC region is at your fingertips. Save time with a shorter commute, giving you more time to do the things you love.
This 4,000+ sq. ft. center-hall colonial style home features a quality designer exterior with 5 Bedrooms, 5 Bathrooms, a 2-car garage and a main-level bedroom/office. You’ll be captivated by the thoughtful details included in this home, such as a designer kitchen with upgraded appliances and decorative cabinets, a rear-covered porch and sunroom off the main level, an extended basement area with a completed rec room and full bath and tray ceilings in the owner’s suite and dining room! Contact us today to learn more about this home.
*Please note:
- The color scheme shown is not accurate to what is being built
- The floorplan images may portray additional options that are not included in the standard base price.
- The video portrays the home style featured at a different community. This is not to be reflective of the actual home being built
Please see the community sales manager for details.
You can download the brochure to view additional options for this plan by clicking the “Download Floorplans” button below the contact information (If viewing from your desktop – this will appear on the right sidebar. If viewing from a mobile device – this will appear below the floorplan image).


























