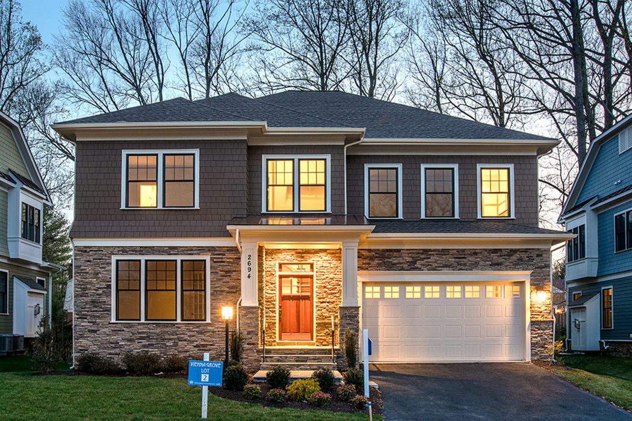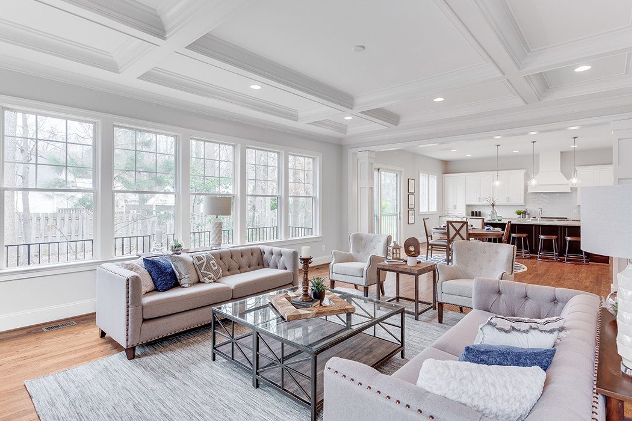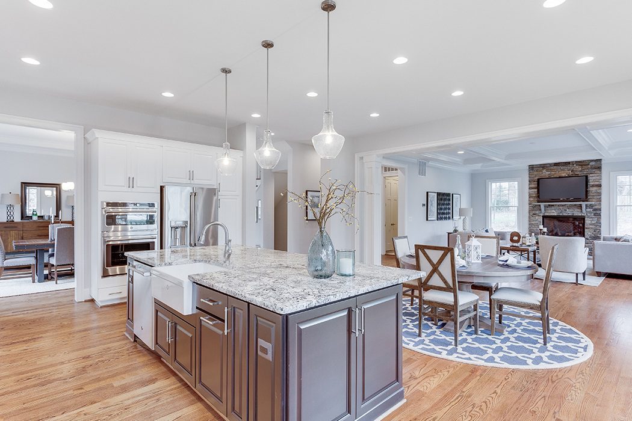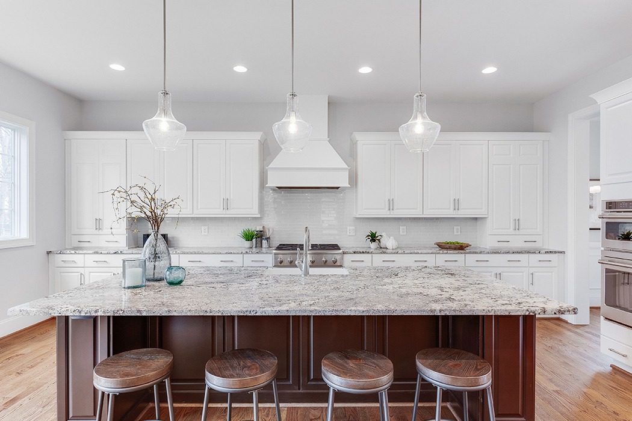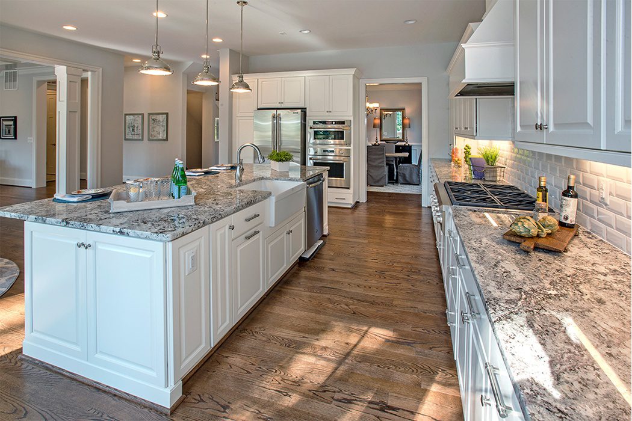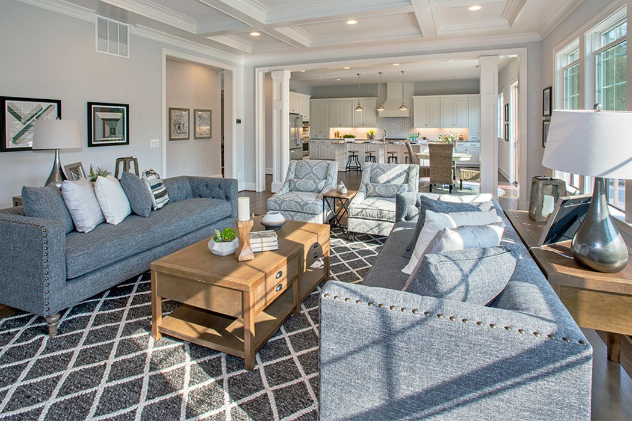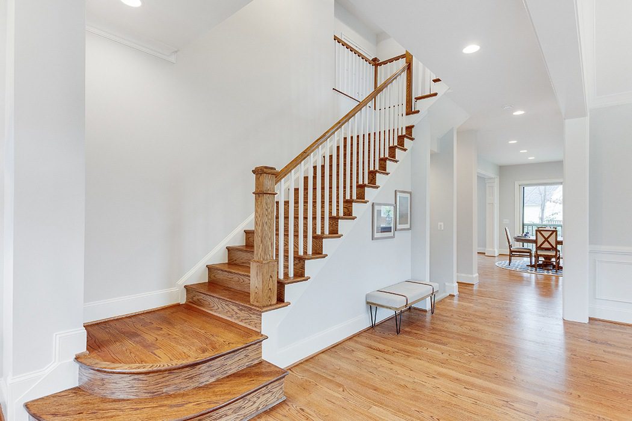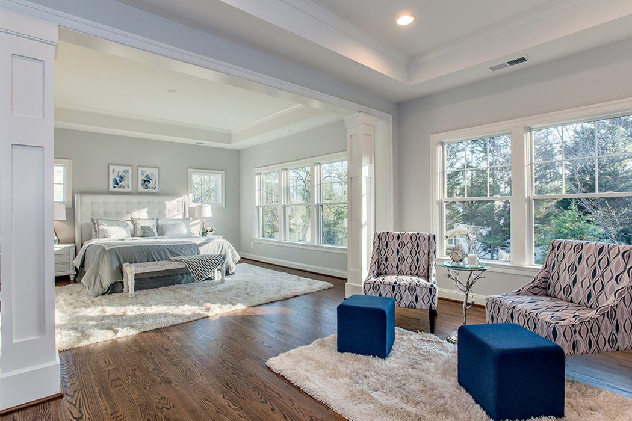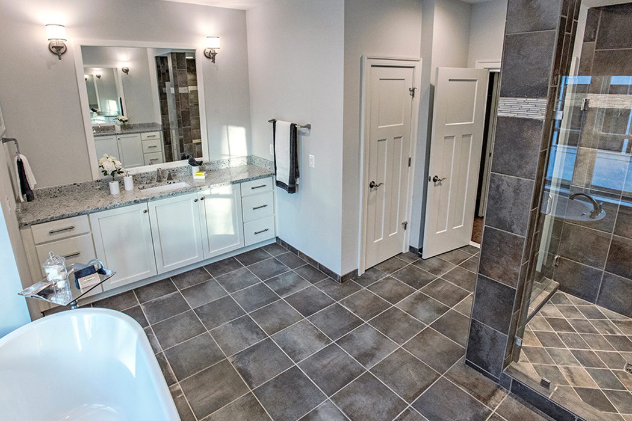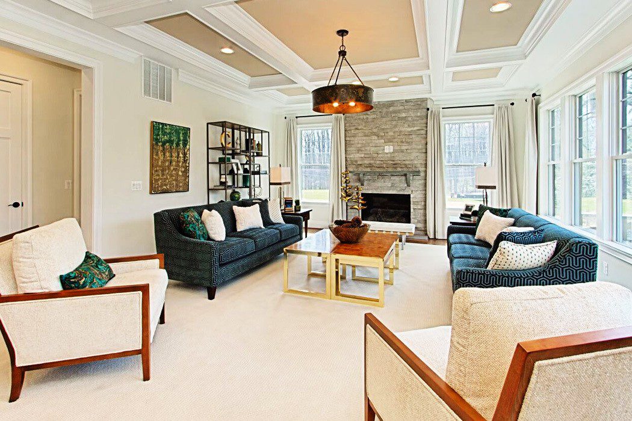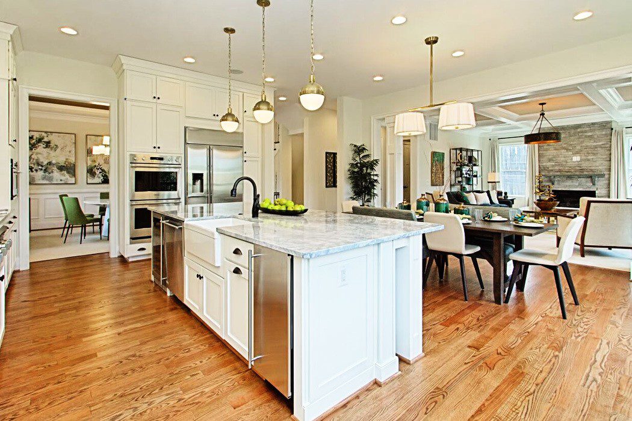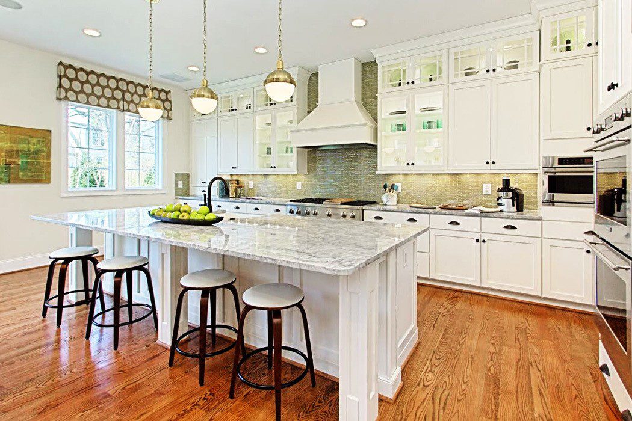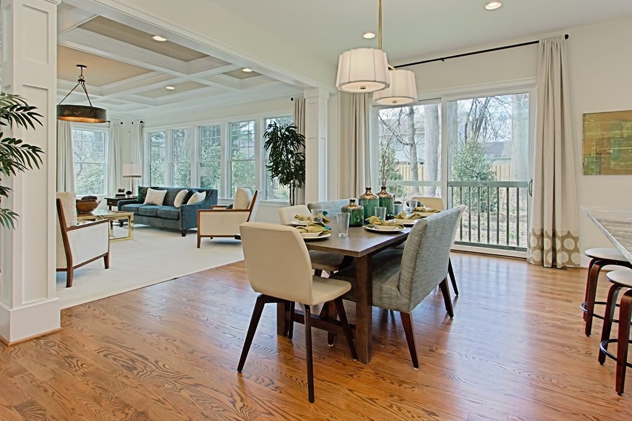Vienna Grove offers a fabulous collection of 8 striking AWARD-WINNING Craftsman style homes, with over 5,500 square feet of living space on three finished levels! Voted the BEST place to live in all of Virginia as well as ranking in the Top 10 places to live in America, Vienna features one-of-a-kind shopping, an eclectic mix of dining options, and award-winning schools. Our exclusive community boasts walkability to the metro, scenic historic parkland directly across the road, and the big city is a mere stone’s throw away.
READ MORE: https://www.christophercompanies.com/community/vienna-grove-virginia/
COMMUNITY DETAILS:
- Ideally-situated, 8-home cul-de-sac community
- Striking craftman-style architecture
- Included upper-level loft area
- Over 5,500 total finished sq. ft.
- Best energy-efficient features in the industry
The Glyndon model offers an impressive list of standard features, including striking hardwoods throughout the main level, owner’s suite, and staircases leading both up and downstairs, ceramic tile in all full bathrooms, and granite kitchen and bath counters. Other standard selections are GE Café Series stainless steel chef grade appliances, LED lights, and a tankless hot water heaters.
The Christopher Companies’ construction touchstones are unparalleled. We lead the way with our devotion to energy and resource efficiency. We are committed to offering our customers healthy and environmentally friendly homes. All Christopher homes are Energy Star® certified, and meet National Green Building standards. Vienna Grove is constructed with Jeld-Wen Low-e windows, 2-zone HVAC systems, and are solar ready.
Quick Facts
| Schools: | Marshall Road Elementary School View school rating » Thoreau Middle School View school rating » James Madison High School View school rating » |
| Transportation: | Vienna/ Fairfax Metro Station, Close to 66 |
| Dining: | Maple Ave Restaurant, Bazin’s on Church, Clarity, Cafe Renaissance, Ristorante Bonaroti |
| Shopping: | Jades Shopping Center, Oakton Shopping Center, Local Grocery: Giant Food |
DISTINCTIVE EXTERIORS
- Beautifully Detailed Exterior Elevations
- GAF Timberline Lifetime Warranty Shingles
- Handsome Craftsman style solid wood entry door
- Low maintenance Stone and Hardiplank Color Plus siding
- Flagstone walkway and front stoop
- Professionally designed landscape package
- Bold color schemes by McCormick Paint
ELEGANT INTERIORS
- 3 1/4″ Field Finished Hardwood Floors on Main Floor (except mudroom), Owner’s Suite, Upper Level Hall & Loft
- Family Room Fireplace with Marble Surround and Mantel
- Solid Core “Safe n Sound” style 8’ Interior Doors on main level
- Coffered Ceiling (per plan)
- Stylish Lighting by Kichler
- Open stairwell in Foyer with Oak stairs leading both up and downstairs
- Completely finished lower level
- Security System with motion detector, sensors and Keypad
- Z-Wave Technology Package
FOR THE CHEF
- Elkay Apron Farmhouse Sink or Double Bowl Undermount
- 42″ Maple Signature Carriage House wall cabinets with pantry
- Abundant recessed lighting
- Spacious open kitchen with breakfast nook and adjoining family room
- Exquisite Granite countertops
- Oversized island with seating area
- Gourmet GE Café Series Stainless Steel appliances
- Delta Arctic series faucets
- Custom Ceramic Tile backsplash
- Under cabinet LED lighting
OWNERS SUITE & BATH
- Sitting room with Columns
- His and Her walk-in closets
- Luxurious freestanding Maax Jazz Soaker Tub
- Oversized Owners Shower with tiled seat and frameless glass door enclosure
- Dual vanity areas with maple cabinets, granite counters and striking framed mirrors
- 10” x 14” tile walls and 12″ x 12″ ceramic tile floors
- Wood rods and shelves in walk-in closets
SECONDARY BEDROOMS & BATHS
- Granite topped maple vanities with rectangular porcelain sinks
- 9″ x 12″ tile walls and 12″ x 12″ tile floors
- Generous secondary bedroom sizes
- Walk-in closets per plan with wood rods and shelves
ENERGY EFFICIENT FEATURES
- 2” x 6” Exterior Walls with R-21 Insulation
- Tyvek House Wrap
- Energy Star Insulation and Air Seal Package
- 3 Zone HVAC System with gas on lower level
- Variable Speed Heat Pump on Upper Level
- Low E Jeld-wen W 2500 Series double hung windows
- LED standard lightbulbs
- Z-Wave Programmable thermostats on all 3 levels
- Energy Star Certification
- National Green Building Standard Silver Certification

