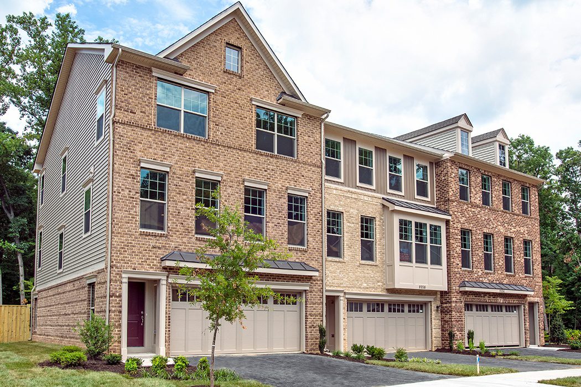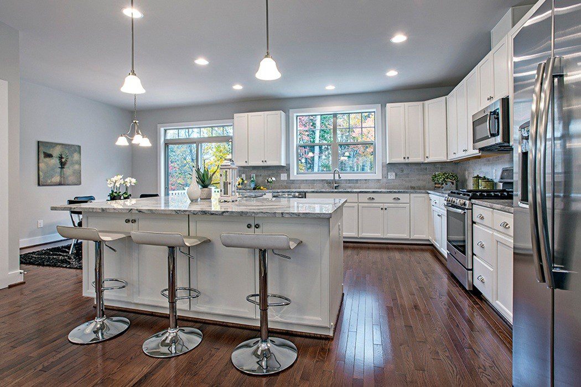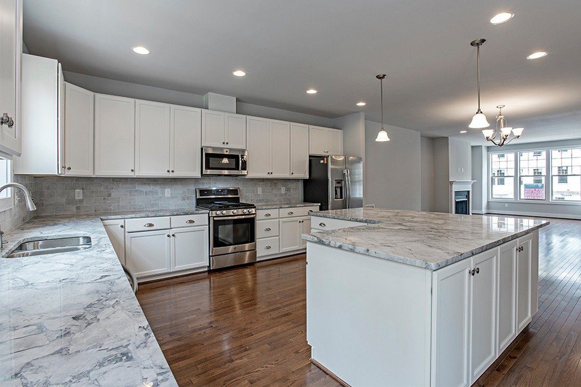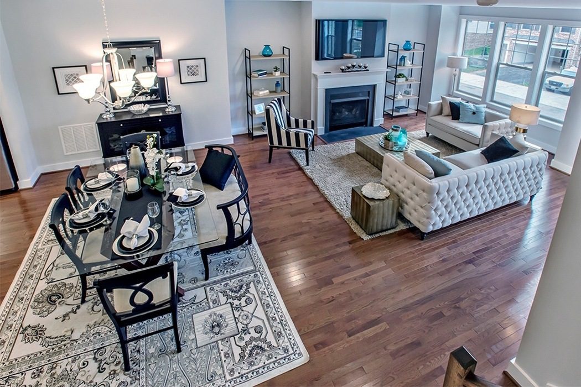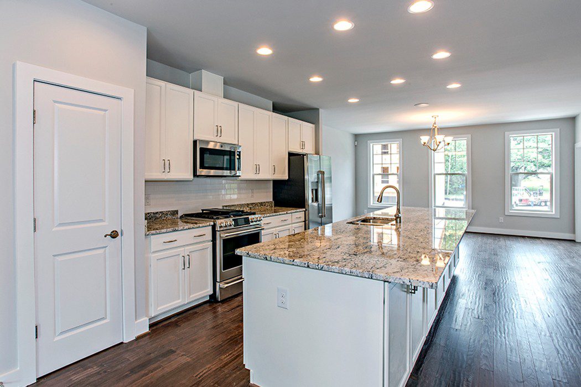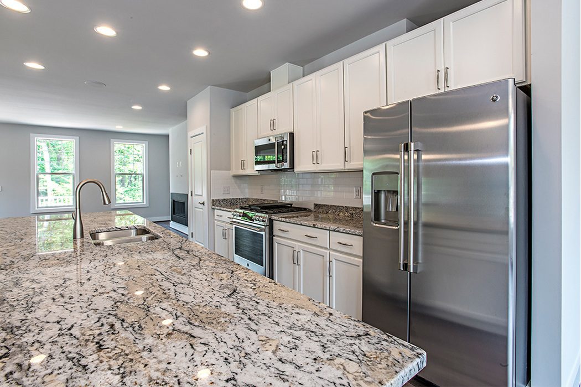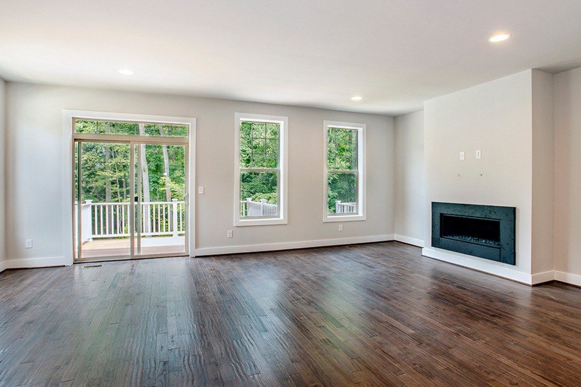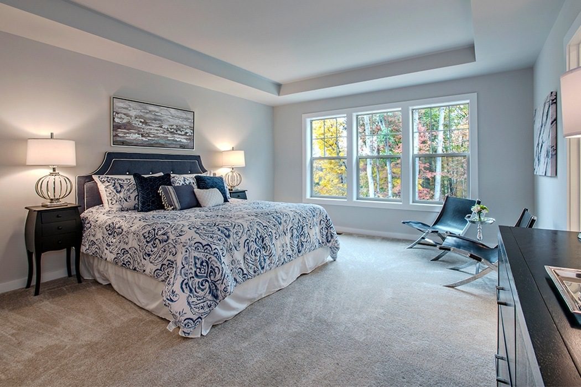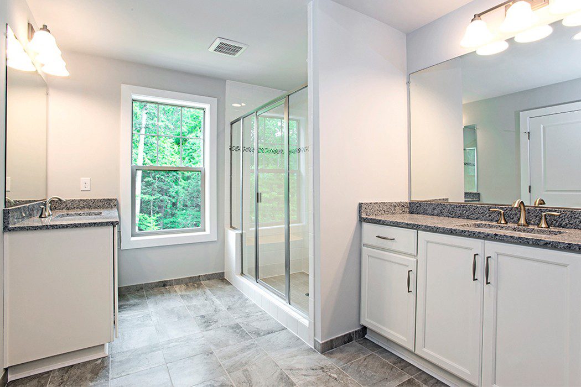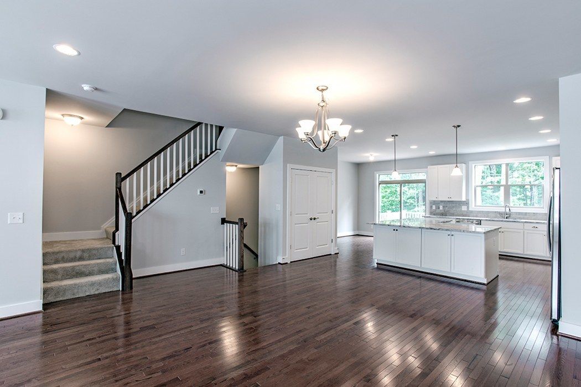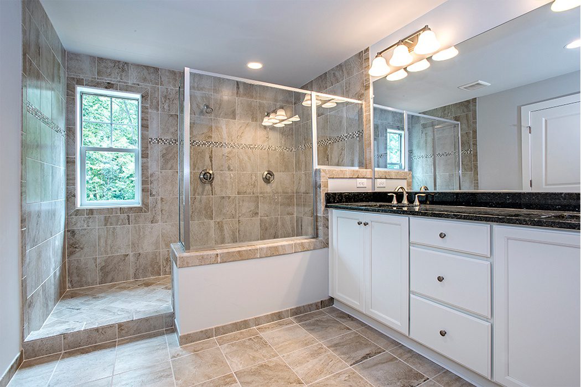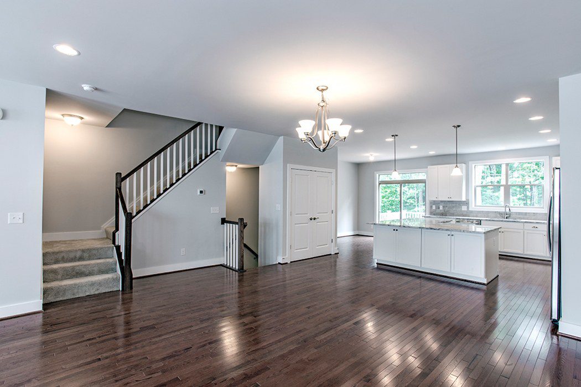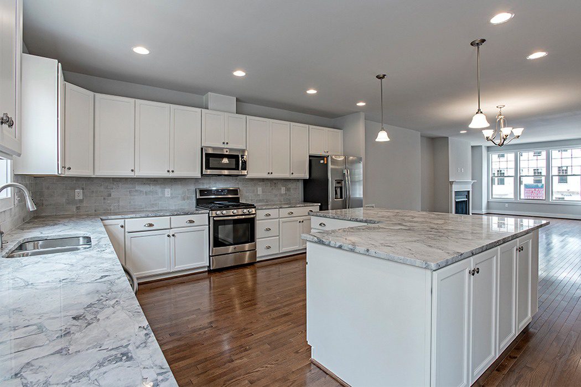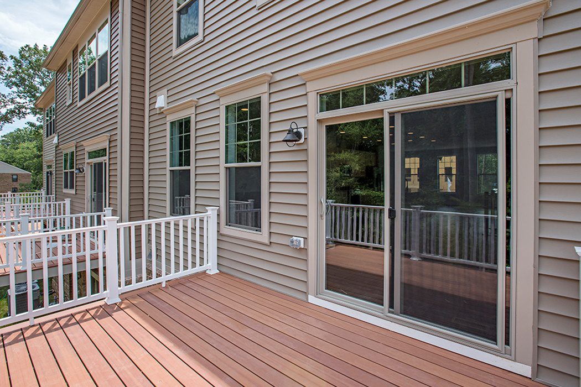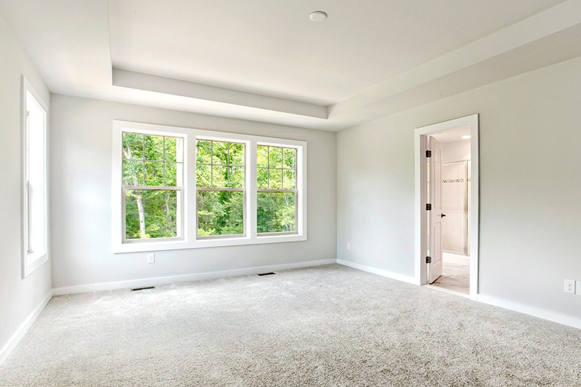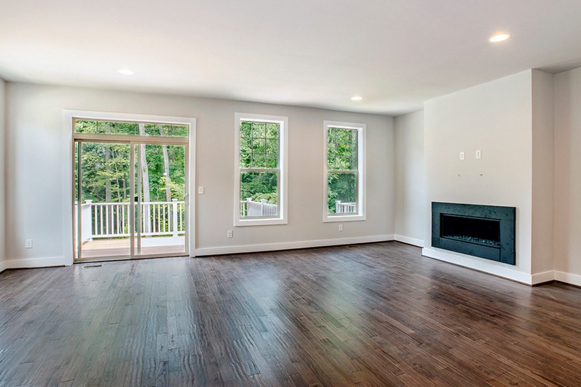The Townes at Burke Lake Crossing is a charming community of 12 luxury townhomes in Burke, VA. This community offers an ideal low maintenance lifestyle, a balance of urban convenience, privacy and affordability. These 2,700+ 3 – 4 bedroom, 2.5 – 3.5 bath, 2-car garage townhomes carry on the Christopher tradition of functionality and style while excelling in all areas of construction standards. Our above-average features at this immunity included a modern floorplan design with a mid-kitchen layout, opt. chef’s kitchen and an opt. rear deck, a finished lower level rec room, and a generously-sized owners suite.
READ MORE: https://www.christophercompanies.com/community/townes-at-burke-lake-crossing-virginia/
Community FAQ:
- 12 luxury townhomes
- From the $680s
- Over 2,700 sq. ft. of living space!
- Minutes from Burke Lake Park/Golf Course, Burke Village
Center, Shoppers and more! - Walkable to the Pohick Burke VRE Trail
- Close to Fairfax County Parkway, Braddock Rd., I-95/395/495
Quick Facts
| Schools: | White Oaks View school rating » Lake Braddock View school rating » Lake Braddock View school rating » |
| Transportation: | Walkable to the Pohick Burke VRE Trail, Rolling Rd VRE Station, Franconia-Springfield Metro Vienna Metro |
| Dining: | Burke Village Center, Springfield Town Center |
| Shopping: | Burke Village Center, Shoppers, Burke Centre Shopping Center, University Mall, Springfield Town Center |
| Entertainment & Attractions: | George Mason University, Burke Lake Park/Golf Course |
| Recreation: | Burke Lake Golf Course, Springfield Golf and Country Club |
| Nearby Employers: |
|
DISTINGUISHED EXTERIORS
- Elegant full-brick front exteriors with brick watertable (per plan)
- Revere Berkshire siding
- 30-year architectural shingles
- Solid-panel Clopay garage door with opener
- Schlage entry door hardware (interior and exterior)
ELEGANT INTERIORS
- Two-panel interior doors with satin-nickel hardware
- Security system with keypad and motion sensor
- Field-stained oak stairs from the foyer to the kitchen on the main level/second floor
- Hardwood flooring in foyer, family room, dining room, kitchen, breakfast nook and powder room
- Ceramic tile in all bathrooms and laundry room
- 6 multimedia outlets and 1 telephone outlet
- Brushed nickel lighting fixtures
- Elegant living trim package
- McCormick Paints - 2 coats, semigloss trim
IN THE KITCHEN
- GE Profile® stainless steel appliance package
- 42" Maple recessed panel wall cabinets with full overlay, in a variety of colors
- Granite countertops in a variety of colors
- Pendant lighting over kitchen island
- Moen faucets in chrome
- Double-bowl stainless steel sink
LUXURIOUS BEDS AND BATHS
- Designer carpet with 5 lb. padding in all bedrooms
- Lavish bathrooms with granite vanity countertops in all full bathrooms
- Owner's bath in framed clear glass surround
- Satin nickel bath fixtures/Moen chrome faucets
- Elongated toilets in all baths
- 12”x12” Ceramic tile flooring laid straight in all bathrooms and laundry room
- 6”x6” Tiled walls with listello laid straight in all showers
- Opt. freestanding tub in owner's suite
ENERGY EFFICIENT FEATURES
- EnergyStar® insulation package
- EnergyStar® rated electric heat pump
- Low “E” single hung vinyl windows
- NGBS and EnergyStar® Certified

