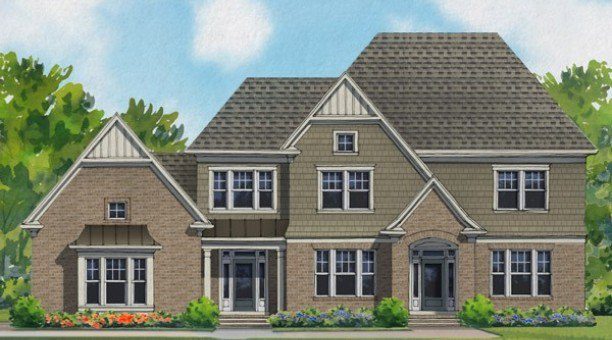This gorgeous, intimate two-home community is minutes from the charming and historic Old Town Fairfax. One of the finest small towns in the metro area to live and play, The City of Fairfax has it all: the fusion of all types of dining options, quaint locally owned shops and big name retailers, rich history around.
The home’s open design culminates on the first floor with a rear gourmet kitchen/breakfast/family room, facing a huge treed rear yard. A covered rear porch on the upper level master bedroom and living level family room offers extra privacy, while highlighting views of the bountiful yard space. The expansive Master Suite includes plenty of storage space, a sitting room with gas fireplace, and large bath.
This home offered a variety of luxury finishes, including finished-in-place hardwood floors on the main living level and stairways, gourmet kitchen with GE stainless appliances, heavy moulding package, designer lighting package, two fireplaces, and much more.
DISTINCTIVE EXTERIORS
- Beautifully Detailed Exterior Elevations
- GAF Timberline Lifetime Warranty Shingles
- Handsome Craftsman style solid wood entry door
- Low maintenance Stone and Hardiplank Color Plus siding
- Flagstone walkway and front stoop
- Professionally designed landscape package
- Bold color schemes by McCormick Paint
ELEGANT INTERIORS
- 3 1/4″ Field Finished Hardwood Floors on Main Floor (except mudroom), Owner’s Suite, Upper Level Hall & Loft
- Family Room Fireplace with Marble Surround and Mantel
- Solid Core “Safe n Sound” style 8’ Interior Doors on main level
- Coffered Ceiling (per plan)
- Stylish Lighting by Kichler
- Open stairwell in Foyer with Oak stairs leading both up and downstairs
- Completely finished lower level
- Security System with motion detector, sensors and Keypad
- Z-Wave Technology Package
FOR THE CHEF
- Elkay Apron Farmhouse Sink or Double Bowl Undermount
- 42″ Maple Signature Carriage House wall cabinets with pantry
- Abundant recessed lighting
- Spacious open kitchen with breakfast nook and adjoining family room
- Exquisite Granite countertops
- Oversized island with seating area
- Gourmet GE Café Series Stainless Steel appliances
- Delta Arctic series faucets
- Custom Ceramic Tile backsplash
- Under cabinet LED lighting
OWNERS SUITE & BATH
- Sitting room with Columns
- His and Her walk-in closets
- Luxurious freestanding Maax Jazz Soaker Tub
- Oversized Owners Shower with tiled seat and frameless glass door enclosure
- Dual vanity areas with maple cabinets, granite counters and striking framed mirrors
- 10” x 14” tile walls and 12″ x 12″ ceramic tile floors
- Wood rods and shelves in walk-in closets
SECONDARY BEDROOMS & BATHS
- Granite topped maple vanities with rectangular porcelain sinks
- 9″ x 12″ tile walls and 12″ x 12″ tile floors
- Generous secondary bedroom sizes
- Walk-in closets per plan with wood rods and shelves
ENERGY EFFICIENT FEATURES
- 2” x 6” Exterior Walls with R-21 Insulation
- Tyvek House Wrap
- Energy Star Insulation and Air Seal Package
- 3 Zone HVAC System with gas on lower level
- Variable Speed Heat Pump on Upper Level
- Low E Jeld-wen W 2500 Series double hung windows
- LED standard lightbulbs
- Z-Wave Programmable thermostats on all 3 levels
- Energy Star Certification
- National Green Building Standard Silver Certification










