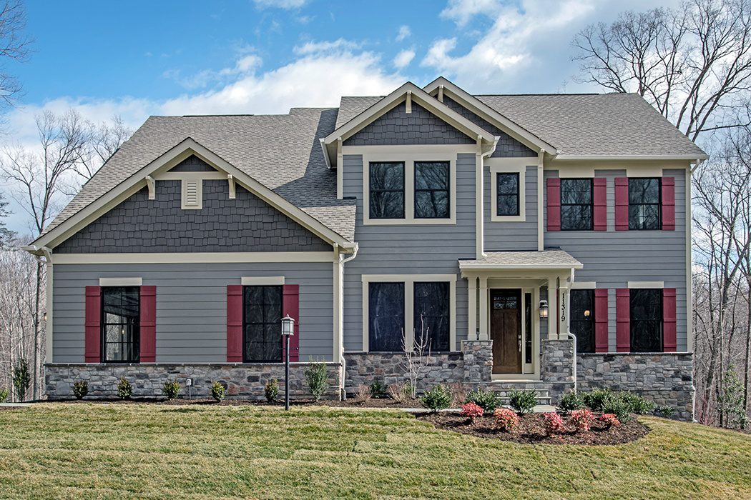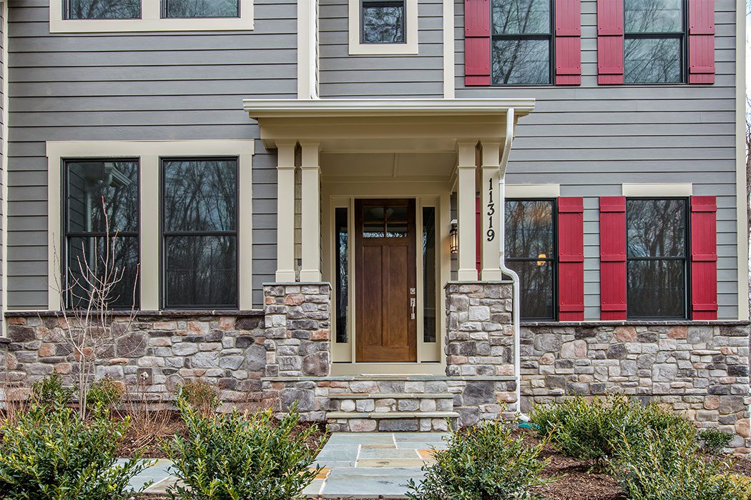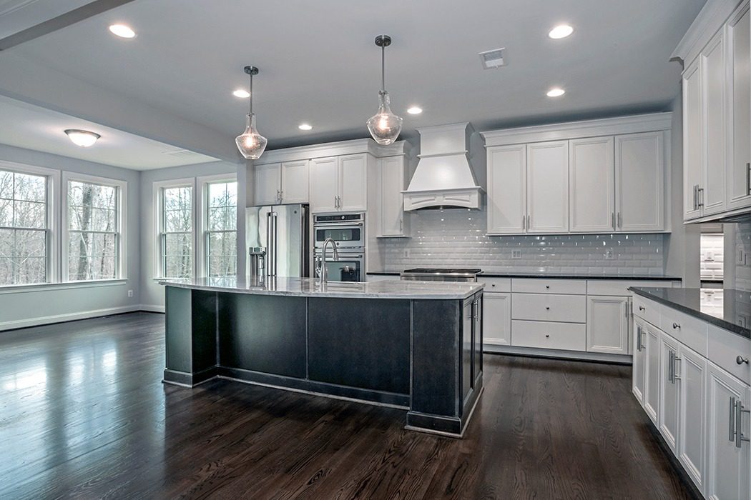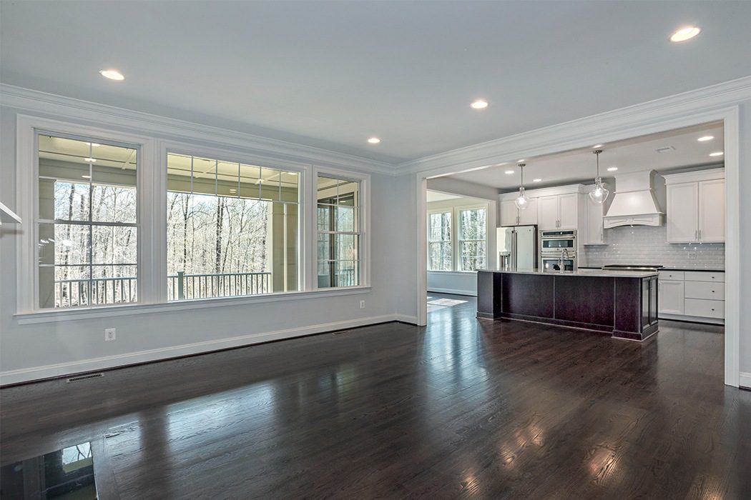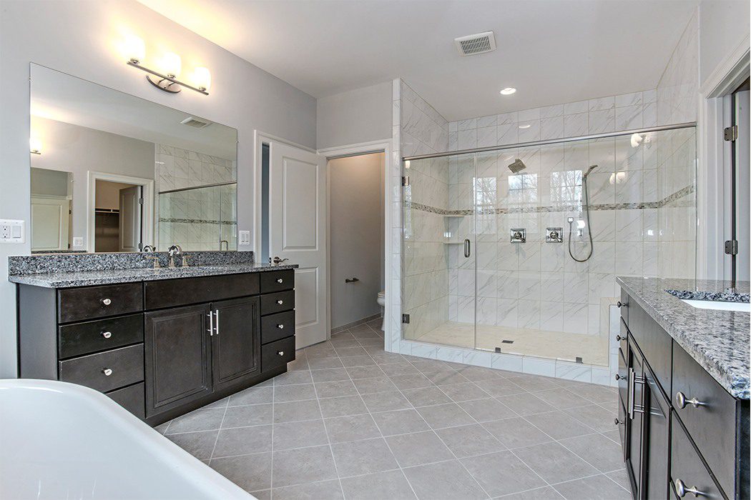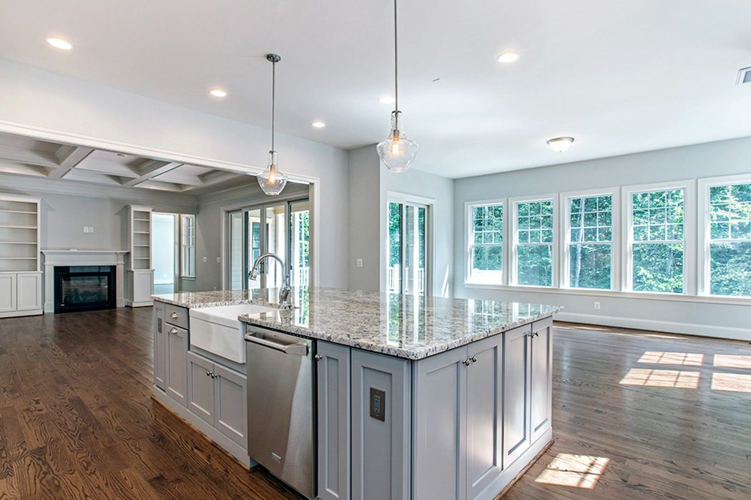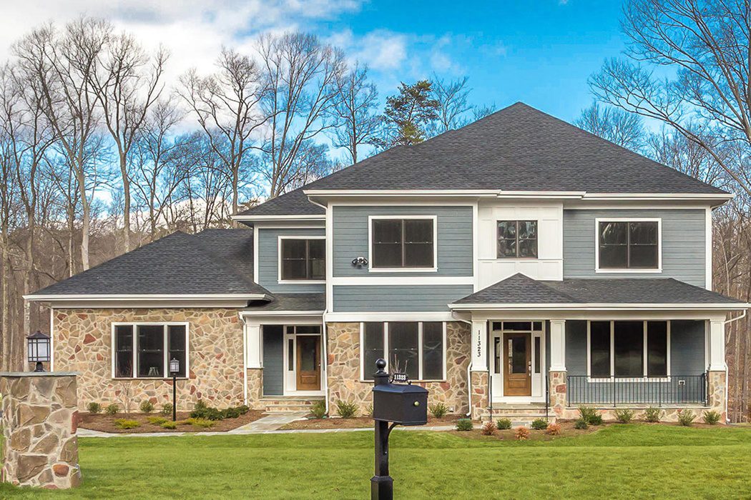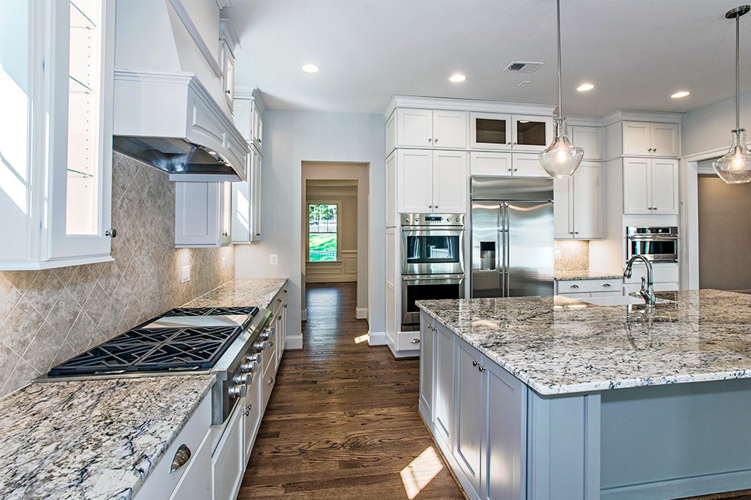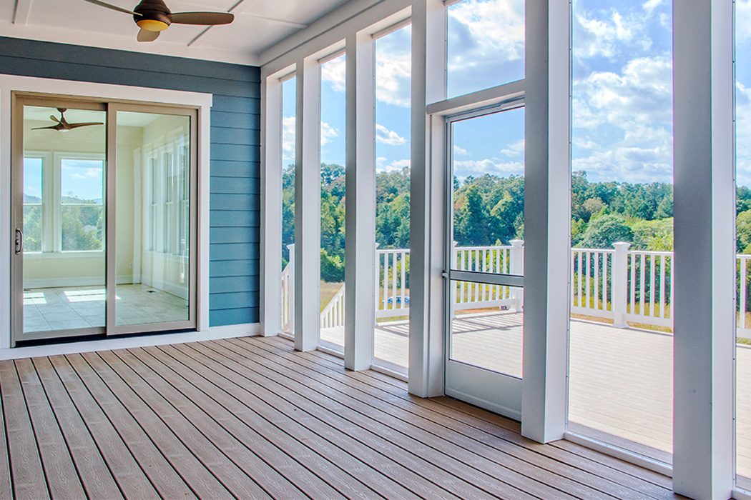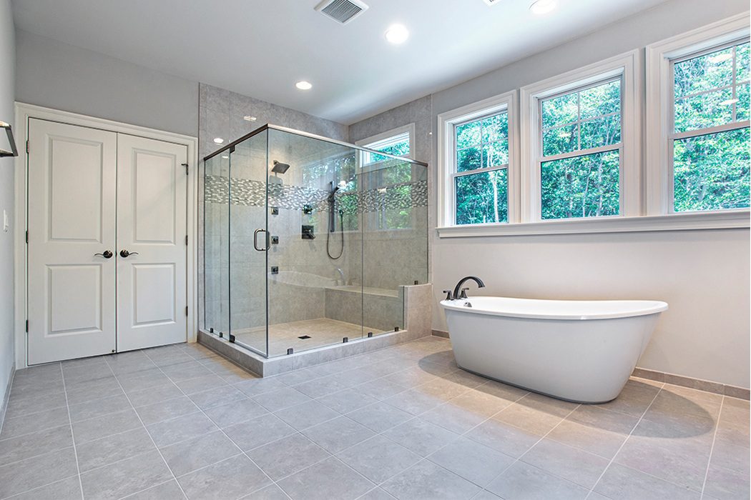Welcoming and radiant, the homes at Lake Fairfax Estates showcase the finest of features, in a convenient Fairfax setting. Features such as main-level living, expansive owners suites, open great room and kitchen layouts, and plenty of customizations. Complete with distinguished features, including large gourmet kitchens with upgraded cabinetry, granite counters, stainless steel appliances, hardwoord flooring and more – these home boasts true quality craftsmanship in a location offering all of the benefits Fairfax County has to offer.
READ MORE: https://www.christophercompanies.com/community/lake-fairfax-estates-virginia/
The community is located minutes from George Mason University (GMU), Fair Oaks, I-66, and Washington, DC. The community is also zoned for fantastic Fairfax County Schools.
Our homes are built to the The National Green Building Silver Standard and are always Energy Star Certified. We were recently named a NGBS Partner of Excellence and awarded as an Energy Star Market Leader of 2017!
FAQ:
Q: What are the home site sizes ?
5 Acre custom home sites backing to wooded land
Q: What are the schools?
Oak View Elementary
Frost Middle
Woodson High
Q: What are the utilities?
Septic system
Well water system
Electric Utilities; Option for Propane- builder can install
Q: Is there an HOA?
No Home Owner Association, will have community maintenance and road agreement
Q: Can I custom build with my architect?
Christopher Co. will estimate cost based on plans from local state licensed architects
Q: Does Christopher Companies have plans?
Yes, Christopher has plans specifically designed to fit and build at Lake Fairfax Estates
Q: Can I Customize an existing plan to meet my needs?
Quality By Design is not just a slogan, it is what makes Christopher Companies unique. Christopher Co. will tailor fit our plans to suit your needs.
Q: What are the plan sizes offered by Christopher Co.?
Jackson – 3250 sq.ft. (Base not including finished basement) SOLD OUT
Hamner – 3424 sq. ft. (Base not including finished basement) SOLD OUT
Mickinley – 4556 sq. ft. (Base not including finished basement) SOLD OUT
Walton – 4688 sq. ft. (Base not including finished basement) SOLD OUT
Q: Does Christopher Companies build Energy Efficiently?
Christopher leads the industry as an Energy Star and NGBS-Certified Builder.
Our name brand energy efficient homes are second to none – names like Jeld-Wen windows, Carrier furnaces, GE appliances, Certainteed sidings and sealants, and Tyvek house wrap. Our 2’x6’ Exterior wall construction allows for upgraded insulation to come to you standard so you can feel the warmth and comfort of our energy efficient home.
Q: How long has Christopher Co. been in business?
Christopher Companies has been successfully building since 1974
Q: How long will Christopher Co. take to build my home?
Factors that weigh most on build times Weather, and the purchaser expediency. Depending on plans, and how quickly the purchaser wants the home, Christopher Co. can build as quickly as 5 months. We don’t rush our product – Quality by Design means no shortcuts!
Quick Facts
| Schools: | Oak View Elementary School View school rating » Frost Middle School View school rating » W.T.Woodson High School View school rating » |
| Transportation: | Vienna/ Fairfax Metro Station, Close to 66 |
| Dining: | 21 Great American Bistro, Dolce Vita, Artie’s, Texas de Brazil, Sister’s Thai, Matchbox |
| Shopping: | Courthouse Plaza Shopping Center, Local Grocery: Giant Food |
DISTINCTIVE EXTERIORS
- 30-Year architectural dimensional asphalt shingles (Timberline HD)
- Bold color schemes by McCormick Paints
- James Hardie Plank siding with low maintenance brick and stone exteriors
- Beautifully updated and detailed elevations
- Professionally landscaped sodded yards (front and disturbed area of rear)
ELEGANT INTERIORS
- Hardwood flooring – Field sanded and stained throughout 1st floor (not included in Owner Suite and Mudroom per plan)
- Optional 12”x 18” Tile in foyer at no additional charge
- Gas fireplace with marble surround
- Open oak stairs
- First floor owner’s suite (per plan)
- Generous 5 ¼” base trim and 3¼” window casings
- ½” 8 lbs. padding for carpeted areas
FOR THE CHEF
- Granite countertops with under mount sink
- 42″ maple cabinets
- Oversized island with ample workspace and seating area
- GE Café series stainless steel appliance package with custom range vent hood
- Stainless steel faucet
- LED Recessed lighting (kitchen area)
- 5-Burner gas cooktop
OWNERS SUITE & BATH
- Dual master walk-in closets
- Brushed nickel faucets
- Granite countertops
- Porcelain Luxurious soaker tub
- 12″ x 12″ Ceramic tile floor and 6″ x 6″ wall surround
- Full tile mud-set pan in Owners Shower
- Oversized shower with tiled seat and glass door enclosure
SECONDARY BEDROOMS & BATHS
- Secondary bedroom with buddy-bathroom options and walk-in closets
- Generously sized 3rd and 4th bedrooms
- Shared hall bath with cultured marble-topped vanity
- Powder room with pedestal sink
ENERGY EFFICIENT FEATURES
- 2” x 6” exterior walls
- Low E- windows (Jeldwen)
- Upgraded insulation package included
- Energy Star® Compliant
- 2-Zone + HVAC systems (Carrier or Equivalent)
- National Green Building Standard (NGBS)
- 3rd Party inspections and certifications
- Tyvek Home Wrap with weather seal package






